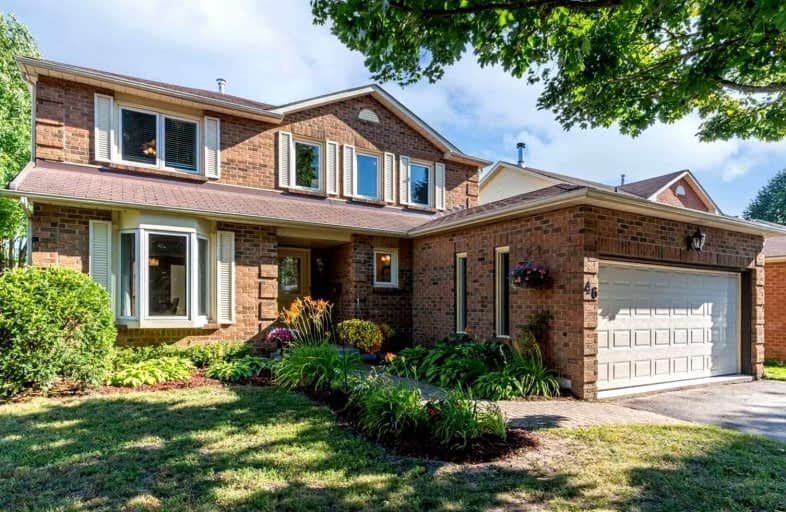
Video Tour

Orono Public School
Elementary: Public
7.37 km
The Pines Senior Public School
Elementary: Public
3.07 km
John M James School
Elementary: Public
6.38 km
St. Joseph Catholic Elementary School
Elementary: Catholic
6.53 km
St. Francis of Assisi Catholic Elementary School
Elementary: Catholic
0.62 km
Newcastle Public School
Elementary: Public
1.07 km
Centre for Individual Studies
Secondary: Public
7.79 km
Clarke High School
Secondary: Public
3.16 km
Holy Trinity Catholic Secondary School
Secondary: Catholic
14.33 km
Clarington Central Secondary School
Secondary: Public
9.14 km
Bowmanville High School
Secondary: Public
6.77 km
St. Stephen Catholic Secondary School
Secondary: Catholic
8.52 km












