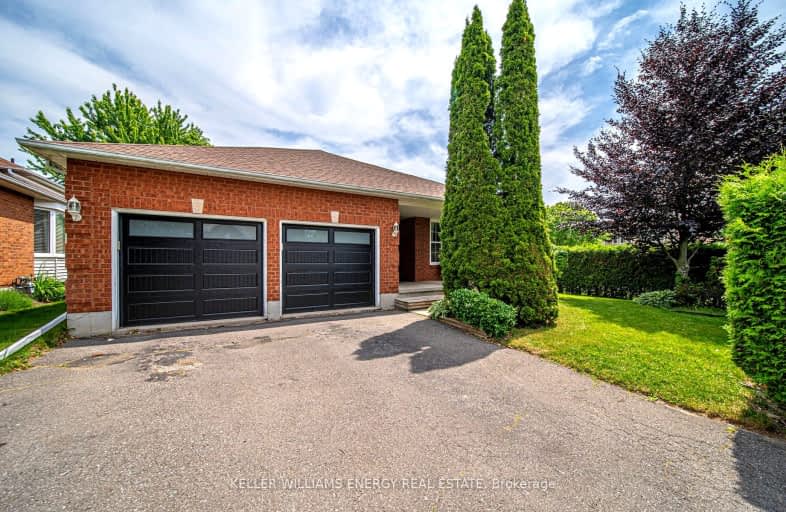Somewhat Walkable
- Some errands can be accomplished on foot.
53
/100
Somewhat Bikeable
- Most errands require a car.
45
/100

Orono Public School
Elementary: Public
7.62 km
The Pines Senior Public School
Elementary: Public
3.31 km
John M James School
Elementary: Public
6.72 km
St. Joseph Catholic Elementary School
Elementary: Catholic
6.80 km
St. Francis of Assisi Catholic Elementary School
Elementary: Catholic
0.73 km
Newcastle Public School
Elementary: Public
0.72 km
Centre for Individual Studies
Secondary: Public
8.12 km
Clarke High School
Secondary: Public
3.40 km
Holy Trinity Catholic Secondary School
Secondary: Catholic
14.62 km
Clarington Central Secondary School
Secondary: Public
9.45 km
Bowmanville High School
Secondary: Public
7.09 km
St. Stephen Catholic Secondary School
Secondary: Catholic
8.86 km
-
Brookhouse Park
Clarington ON 1km -
Wimot water front trail
Clarington ON 2.61km -
Port Darlington East Beach Park
E Beach Rd (Port Darlington Road), Bowmanville ON 6.28km
-
President's Choice Financial ATM
243 King St E, Bowmanville ON L1C 3X1 6.57km -
Bitcoin Depot - Bitcoin ATM
100 Mearns Ave, Bowmanville ON L1C 5M3 6.71km -
CIBC
146 Liberty St N, Bowmanville ON L1C 2M3 6.93km






