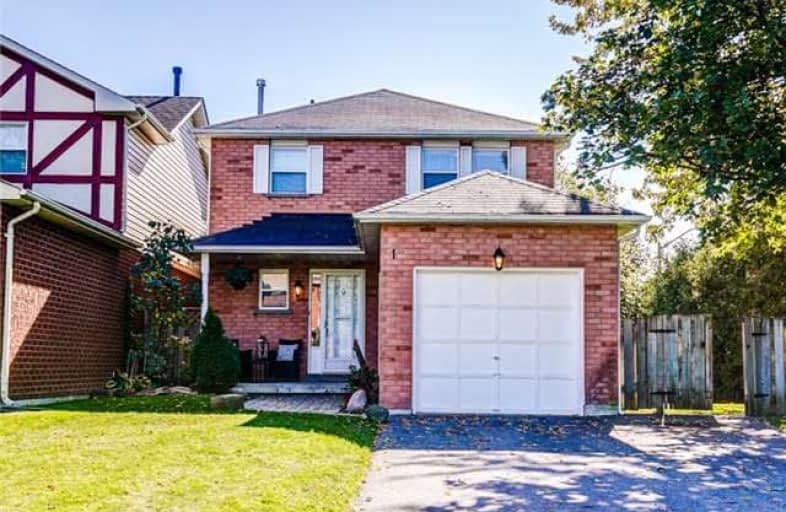Sold on Nov 01, 2017
Note: Property is not currently for sale or for rent.

-
Type: Detached
-
Style: 2-Storey
-
Size: 1100 sqft
-
Lot Size: 40.99 x 135.07 Feet
-
Age: 6-15 years
-
Taxes: $3,456 per year
-
Days on Site: 8 Days
-
Added: Sep 07, 2019 (1 week on market)
-
Updated:
-
Last Checked: 3 months ago
-
MLS®#: E3964525
-
Listed By: Re/max jazz inc., brokerage
Welcome Home! Perfect For First Time Home Buyers Or Downsizers! Desired Neighborhood In The Heart Of Bowmanville! Mins To Schools, Shopping And The Highway! Spotless Move In Ready 3 Bdrm Converted To A 2 Bdrm! Easy To Convert Back, 2-Storey Corner Lot Home, One Of A Kind All Brick! Beautiful Private Lot! Main Flr Boasts Sunken Fam Rm/Sun Rm W/French Doors O/L Yard!, Beautiful Kitchen W/New Appl, Quartz Countertops & Subway Tile..Gas Fireplace In Living Room,
Extras
Huge Master With Double Pocket Doors, Finished Rec Room, Cold Room, Don't Miss Out On This Opportunity. It Won't Last Long! Extras: Flooring(14) Driveway(14) A/C(14) Furnance(14) Bath(14) Kitchen(14) & Freshly Painted.The Home Is Like New!
Property Details
Facts for 1 Tucker Road, Clarington
Status
Days on Market: 8
Last Status: Sold
Sold Date: Nov 01, 2017
Closed Date: Dec 12, 2017
Expiry Date: Dec 24, 2017
Sold Price: $445,000
Unavailable Date: Nov 01, 2017
Input Date: Oct 24, 2017
Prior LSC: Sold
Property
Status: Sale
Property Type: Detached
Style: 2-Storey
Size (sq ft): 1100
Age: 6-15
Area: Clarington
Community: Bowmanville
Availability Date: Tbd
Inside
Bedrooms: 2
Bathrooms: 2
Kitchens: 1
Rooms: 8
Den/Family Room: Yes
Air Conditioning: Central Air
Fireplace: Yes
Laundry Level: Lower
Central Vacuum: N
Washrooms: 2
Utilities
Electricity: Yes
Gas: Yes
Cable: Yes
Telephone: Yes
Building
Basement: Finished
Heat Type: Forced Air
Heat Source: Gas
Exterior: Brick
UFFI: No
Water Supply: Municipal
Special Designation: Unknown
Parking
Driveway: Private
Garage Spaces: 1
Garage Type: Attached
Covered Parking Spaces: 3
Total Parking Spaces: 4
Fees
Tax Year: 2017
Tax Legal Description: Plan 10M829 Pt Lot 22, Now Rp 10R4003 Part 1
Taxes: $3,456
Land
Cross Street: Liberty & Concession
Municipality District: Clarington
Fronting On: South
Pool: None
Sewer: Sewers
Lot Depth: 135.07 Feet
Lot Frontage: 40.99 Feet
Waterfront: None
Additional Media
- Virtual Tour: http://caliramedia.com/1-tucker-rd/
Rooms
Room details for 1 Tucker Road, Clarington
| Type | Dimensions | Description |
|---|---|---|
| Kitchen Main | 2.83 x 3.17 | Quartz Counter, Stainless Steel Appl, Open Concept |
| Living Main | 3.15 x 5.64 | Gas Fireplace, Pot Lights, Combined W/Dining |
| Dining Main | 3.15 x 5.64 | Gas Fireplace, Pot Lights, Combined W/Living |
| Family Main | 3.45 x 3.26 | W/O To Yard, French Doors, Sunken Room |
| Master 2nd | 2.84 x 5.68 | Pocket Doors, Double Doors |
| 2nd Br 2nd | 2.98 x 3.06 | |
| Laundry Bsmt | 5.36 x 3.34 | |
| Rec Bsmt | 4.50 x 5.30 | Finished |
| XXXXXXXX | XXX XX, XXXX |
XXXX XXX XXXX |
$XXX,XXX |
| XXX XX, XXXX |
XXXXXX XXX XXXX |
$XXX,XXX |
| XXXXXXXX XXXX | XXX XX, XXXX | $445,000 XXX XXXX |
| XXXXXXXX XXXXXX | XXX XX, XXXX | $449,000 XXX XXXX |

Central Public School
Elementary: PublicVincent Massey Public School
Elementary: PublicJohn M James School
Elementary: PublicSt. Elizabeth Catholic Elementary School
Elementary: CatholicHarold Longworth Public School
Elementary: PublicDuke of Cambridge Public School
Elementary: PublicCentre for Individual Studies
Secondary: PublicClarke High School
Secondary: PublicHoly Trinity Catholic Secondary School
Secondary: CatholicClarington Central Secondary School
Secondary: PublicBowmanville High School
Secondary: PublicSt. Stephen Catholic Secondary School
Secondary: Catholic

