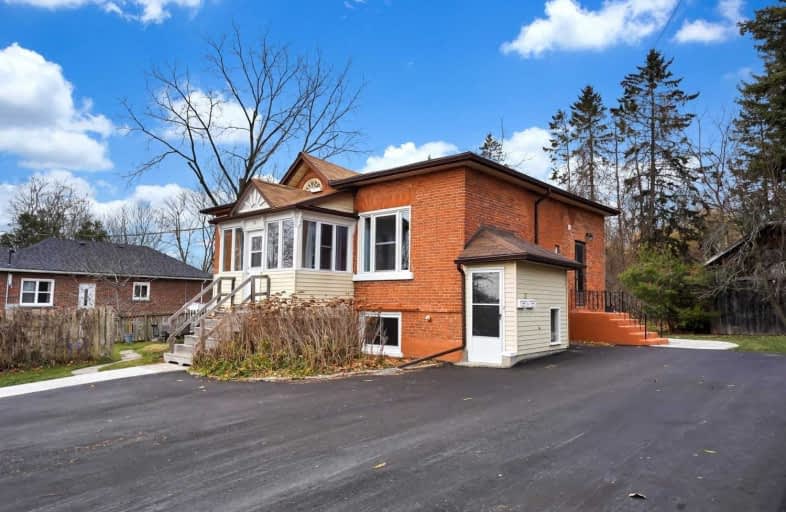Sold on Aug 23, 2021
Note: Property is not currently for sale or for rent.

-
Type: Triplex
-
Style: Other
-
Lot Size: 97.65 x 132 Feet
-
Age: 100+ years
-
Taxes: $4,515 per year
-
Days on Site: 108 Days
-
Added: May 06, 2021 (3 months on market)
-
Updated:
-
Last Checked: 2 months ago
-
MLS®#: E5225100
-
Listed By: Keller williams energy real estate, brokerage
Unique Opportunity! Legal Tri-Plex With In-Law Suite. Century Home [1880] With Large, 2 Storey Addition. Main House [Addition] Offers 2000 Sq Ft Of Living Space With 4 Br, Office, 1.5 Baths, Large Living & Dining. In-Law Suite Can Easily Be Combined With Main House. Freshly Painted. New Flooring In Main House. Newer Windows Throughout! Total Living Space Of Almost 5,000 Sq Ft. 2 Gas Fireplaces, 4 Kitchens, 4 Laundry, 4.5 Baths, 2 Walkouts! Paved Drive.
Extras
Well Maintained Property In Bowmanville Historic District. See Attachments For Full Description
Property Details
Facts for 10 Argyle Street, Clarington
Status
Days on Market: 108
Last Status: Sold
Sold Date: Aug 23, 2021
Closed Date: Dec 09, 2021
Expiry Date: Aug 31, 2021
Sold Price: $1,130,000
Unavailable Date: Aug 23, 2021
Input Date: May 07, 2021
Property
Status: Sale
Property Type: Triplex
Style: Other
Age: 100+
Area: Clarington
Community: Bowmanville
Availability Date: Flexible
Inside
Bedrooms: 6
Bedrooms Plus: 3
Bathrooms: 4
Kitchens: 2
Kitchens Plus: 2
Rooms: 11
Den/Family Room: No
Air Conditioning: Central Air
Fireplace: Yes
Washrooms: 4
Building
Basement: Apartment
Heat Type: Forced Air
Heat Source: Gas
Exterior: Brick
Exterior: Vinyl Siding
Water Supply: Municipal
Special Designation: Heritage
Other Structures: Barn
Parking
Driveway: Private
Garage Type: None
Covered Parking Spaces: 5
Total Parking Spaces: 5
Fees
Tax Year: 2020
Tax Legal Description: *Lt 28 Blk 6 Pl Grant Bowmanville; Pt Lt Gore W Of
Taxes: $4,515
Land
Cross Street: Argyle St & Ontario
Municipality District: Clarington
Fronting On: North
Pool: None
Sewer: Sewers
Lot Depth: 132 Feet
Lot Frontage: 97.65 Feet
Acres: < .50
Rooms
Room details for 10 Argyle Street, Clarington
| Type | Dimensions | Description |
|---|---|---|
| Living Main | 3.93 x 4.24 | Laminate, Gas Fireplace |
| Dining Main | 4.18 x 3.81 | Laminate |
| Kitchen Main | 2.74 x 3.78 | Laminate |
| 4th Br Main | 3.90 x 3.78 | Laminate |
| Laundry Main | - | Laminate |
| Master 2nd | 4.02 x 4.54 | Hardwood Floor, Semi Ensuite |
| 2nd Br 2nd | 4.02 x 3.65 | Hardwood Floor |
| 3rd Br 2nd | 3.51 x 4.09 | Hardwood Floor |
| Den 2nd | 2.74 x 2.74 | Hardwood Floor, Skylight |
| XXXXXXXX | XXX XX, XXXX |
XXXX XXX XXXX |
$X,XXX,XXX |
| XXX XX, XXXX |
XXXXXX XXX XXXX |
$X,XXX,XXX |
| XXXXXXXX XXXX | XXX XX, XXXX | $1,130,000 XXX XXXX |
| XXXXXXXX XXXXXX | XXX XX, XXXX | $1,200,000 XXX XXXX |

Central Public School
Elementary: PublicVincent Massey Public School
Elementary: PublicWaverley Public School
Elementary: PublicJohn M James School
Elementary: PublicSt. Joseph Catholic Elementary School
Elementary: CatholicDuke of Cambridge Public School
Elementary: PublicCentre for Individual Studies
Secondary: PublicClarke High School
Secondary: PublicHoly Trinity Catholic Secondary School
Secondary: CatholicClarington Central Secondary School
Secondary: PublicBowmanville High School
Secondary: PublicSt. Stephen Catholic Secondary School
Secondary: Catholic

