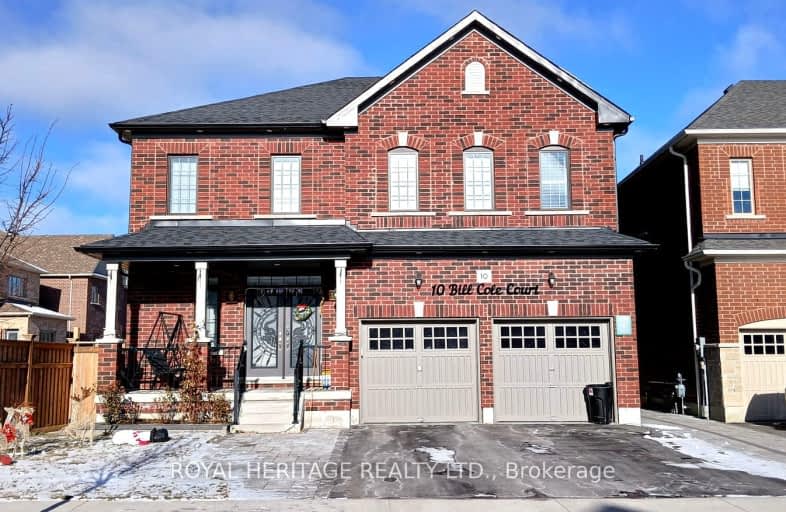Car-Dependent
- Almost all errands require a car.
Somewhat Bikeable
- Most errands require a car.

Central Public School
Elementary: PublicJohn M James School
Elementary: PublicSt. Elizabeth Catholic Elementary School
Elementary: CatholicHarold Longworth Public School
Elementary: PublicCharles Bowman Public School
Elementary: PublicDuke of Cambridge Public School
Elementary: PublicCentre for Individual Studies
Secondary: PublicCourtice Secondary School
Secondary: PublicHoly Trinity Catholic Secondary School
Secondary: CatholicClarington Central Secondary School
Secondary: PublicBowmanville High School
Secondary: PublicSt. Stephen Catholic Secondary School
Secondary: Catholic-
Walking the Dogs
Ontario 1.15km -
Rotory Park
Queen and Temperence, Bowmanville ON 3.6km -
Bowmanville Creek Valley
Bowmanville ON 3.71km
-
TD Canada Trust ATM
570 Longworth Ave, Bowmanville ON L1C 0H4 1.76km -
Bitcoin Depot - Bitcoin ATM
100 Mearns Ave, Bowmanville ON L1C 5M3 3.37km -
RDA Bilingual French Day Care
2377 Hwy 2, Bowmanville ON L1C 5A4 3.59km






