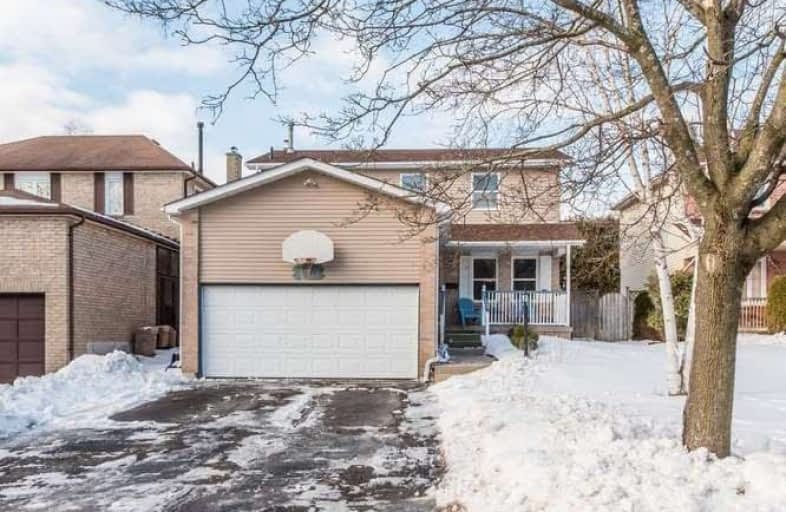Sold on Mar 12, 2020
Note: Property is not currently for sale or for rent.

-
Type: Detached
-
Style: 2-Storey
-
Lot Size: 42.22 x 100 Feet
-
Age: No Data
-
Taxes: $4,066 per year
-
Days on Site: 12 Days
-
Added: Feb 28, 2020 (1 week on market)
-
Updated:
-
Last Checked: 3 months ago
-
MLS®#: E4704970
-
Listed By: Re/max jazz inc., brokerage
4 Bedroom Detached Home, Located In A Mature Courtice Neighbourhood, Double Car Garage And Parking For 4 Cars (No Sidewalk) Spacious Layout Easily Accommodates A Large Or Growing Family. Updated Eat-In Kitchen And Separate Dining Room. Newer Woodstove For Cozy Family Evenings Next To A Roaring Fire. Convenient Main Floor Laundry With Breezeway Access To Garage. Large Master Bedroom With 4 Pc Ensuite. Partially Finished Basement With Huge Storage Area.
Extras
Picture Perfect Backyard With Tall Cedar Hedges, Western Exposure For Afternoon Sun, Hydropool Hot-Tub, And A Large Deck For Entertaining Family And Friends. Updated Mechanicals Shingles (2016), Lennox A/C (2017), Lennox Furnace (2018).
Property Details
Facts for 10 Firwood Avenue, Clarington
Status
Days on Market: 12
Last Status: Sold
Sold Date: Mar 12, 2020
Closed Date: May 14, 2020
Expiry Date: May 20, 2020
Sold Price: $570,000
Unavailable Date: Mar 12, 2020
Input Date: Feb 28, 2020
Prior LSC: Sold
Property
Status: Sale
Property Type: Detached
Style: 2-Storey
Area: Clarington
Community: Courtice
Availability Date: Tba
Inside
Bedrooms: 4
Bathrooms: 3
Kitchens: 1
Rooms: 8
Den/Family Room: Yes
Air Conditioning: Central Air
Fireplace: Yes
Laundry Level: Main
Washrooms: 3
Utilities
Electricity: Yes
Gas: Yes
Cable: Available
Telephone: Available
Building
Basement: Part Fin
Heat Type: Forced Air
Heat Source: Gas
Exterior: Alum Siding
Exterior: Brick
Elevator: N
UFFI: No
Water Supply: Municipal
Special Designation: Unknown
Other Structures: Garden Shed
Retirement: N
Parking
Driveway: Private
Garage Spaces: 2
Garage Type: Attached
Covered Parking Spaces: 4
Total Parking Spaces: 6
Fees
Tax Year: 2019
Tax Legal Description: Plan 10M783 Lot 93
Taxes: $4,066
Highlights
Feature: Fenced Yard
Feature: Public Transit
Feature: Rec Centre
Feature: School
Land
Cross Street: Nash Rd/George Reyno
Municipality District: Clarington
Fronting On: West
Parcel Number: 267010066
Pool: None
Sewer: Sewers
Lot Depth: 100 Feet
Lot Frontage: 42.22 Feet
Waterfront: None
Additional Media
- Virtual Tour: https://tours.homesinfocus.ca/1541126?idx=1
Rooms
Room details for 10 Firwood Avenue, Clarington
| Type | Dimensions | Description |
|---|---|---|
| Living Main | 3.05 x 4.58 | Laminate, East View, Window |
| Dining Main | 3.02 x 3.05 | Laminate, West View, Window |
| Kitchen Main | 3.05 x 5.03 | Ceramic Back Splash, Eat-In Kitchen, W/O To Deck |
| Family Main | 2.93 x 4.91 | Laminate, Gas Fireplace, Ceiling Fan |
| Master 2nd | 3.35 x 6.10 | Laminate, His/Hers Closets, 4 Pc Ensuite |
| 2nd Br 2nd | 3.14 x 3.66 | Laminate, Ceiling Fan, West View |
| 3rd Br 2nd | 2.81 x 2.93 | Laminate, Ceiling Fan, Irregular Rm |
| 4th Br 2nd | 2.68 x 3.63 | Laminate, Ceiling Fan, West View |
| Rec Bsmt | 5.37 x 5.95 | Laminate |
| Utility Bsmt | 3.66 x 7.44 | Concrete Floor |
| XXXXXXXX | XXX XX, XXXX |
XXXX XXX XXXX |
$XXX,XXX |
| XXX XX, XXXX |
XXXXXX XXX XXXX |
$XXX,XXX | |
| XXXXXXXX | XXX XX, XXXX |
XXXXXXX XXX XXXX |
|
| XXX XX, XXXX |
XXXXXX XXX XXXX |
$XXX,XXX |
| XXXXXXXX XXXX | XXX XX, XXXX | $570,000 XXX XXXX |
| XXXXXXXX XXXXXX | XXX XX, XXXX | $579,900 XXX XXXX |
| XXXXXXXX XXXXXXX | XXX XX, XXXX | XXX XXXX |
| XXXXXXXX XXXXXX | XXX XX, XXXX | $579,900 XXX XXXX |

Courtice Intermediate School
Elementary: PublicMonsignor Leo Cleary Catholic Elementary School
Elementary: CatholicS T Worden Public School
Elementary: PublicLydia Trull Public School
Elementary: PublicDr Emily Stowe School
Elementary: PublicCourtice North Public School
Elementary: PublicMonsignor John Pereyma Catholic Secondary School
Secondary: CatholicCourtice Secondary School
Secondary: PublicHoly Trinity Catholic Secondary School
Secondary: CatholicEastdale Collegiate and Vocational Institute
Secondary: PublicO'Neill Collegiate and Vocational Institute
Secondary: PublicMaxwell Heights Secondary School
Secondary: Public

