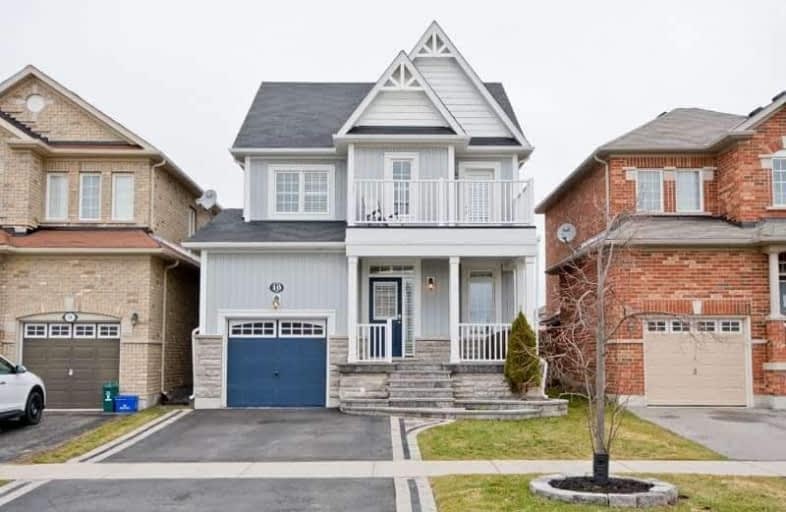Sold on Apr 10, 2020
Note: Property is not currently for sale or for rent.

-
Type: Detached
-
Style: 2-Storey
-
Lot Size: 32.81 x 106.63 Feet
-
Age: No Data
-
Taxes: $4,025 per year
-
Days on Site: 7 Days
-
Added: Apr 03, 2020 (1 week on market)
-
Updated:
-
Last Checked: 2 months ago
-
MLS®#: E4736529
-
Listed By: Re/max rouge river realty ltd., brokerage
A True Newcastle Diamond. Bright, Fresh, Clean, Updated, Modern Decor. O/C Floor Plan W 9 Ft Ceilings. Rich Maple Cabinets, Corian Counter Tops, B-Splash & Ss Aps. All Brand New Carpeting Throughout & Professionally Resurfaced Hdwd & Staircase. Exterior Landscaping. Entertaining Deck / Pergola W Hot Tub, Ambient Lighting & Privacy Features. Xl Master Bed W 5 Pc Ensuite & Lrg W/I Closet. Victorian Shutters Throughout.
Extras
Cozy Gas Fp. Freshly Painted. Iga, Cac. Natural Gas Bbq Line. Builder Upgraded Cold Cellar & R/I 3Pc Bath. Dishwasher Brand New Fall 2019. Front Digital Combination Lock New 2020. Premium Hydropool Hot Tub Brand New 2019.
Property Details
Facts for 10 Flood Avenue, Clarington
Status
Days on Market: 7
Last Status: Sold
Sold Date: Apr 10, 2020
Closed Date: Jul 07, 2020
Expiry Date: Jun 05, 2020
Sold Price: $584,500
Unavailable Date: Apr 10, 2020
Input Date: Apr 03, 2020
Prior LSC: Sold
Property
Status: Sale
Property Type: Detached
Style: 2-Storey
Area: Clarington
Community: Newcastle
Availability Date: 90 Tba
Inside
Bedrooms: 3
Bathrooms: 3
Kitchens: 1
Rooms: 7
Den/Family Room: No
Air Conditioning: Central Air
Fireplace: Yes
Washrooms: 3
Building
Basement: Full
Basement 2: Unfinished
Heat Type: Forced Air
Heat Source: Gas
Exterior: Vinyl Siding
Water Supply: Municipal
Special Designation: Unknown
Parking
Driveway: Private
Garage Spaces: 1
Garage Type: Attached
Covered Parking Spaces: 2
Total Parking Spaces: 3
Fees
Tax Year: 2019
Tax Legal Description: Lot 134, Plan 40M2445
Taxes: $4,025
Land
Cross Street: King And Rudell
Municipality District: Clarington
Fronting On: North
Pool: None
Sewer: Sewers
Lot Depth: 106.63 Feet
Lot Frontage: 32.81 Feet
Additional Media
- Virtual Tour: https://youtu.be/_NECnEtUuQM
Rooms
Room details for 10 Flood Avenue, Clarington
| Type | Dimensions | Description |
|---|---|---|
| Kitchen Main | 3.04 x 3.30 | Hardwood Floor |
| Breakfast Main | 2.76 x 2.84 | Hardwood Floor |
| Living Main | 3.65 x 4.12 | Broadloom, Gas Fireplace |
| Sitting Main | 2.81 x 2.87 | Broadloom |
| Master Upper | 3.83 x 4.32 | Broadloom, Ensuite Bath, W/I Closet |
| 2nd Br Upper | 3.42 x 4.29 | Broadloom |
| 3rd Br Upper | 2.74 x 3.92 | Broadloom |

| XXXXXXXX | XXX XX, XXXX |
XXXX XXX XXXX |
$XXX,XXX |
| XXX XX, XXXX |
XXXXXX XXX XXXX |
$XXX,XXX |
| XXXXXXXX XXXX | XXX XX, XXXX | $584,500 XXX XXXX |
| XXXXXXXX XXXXXX | XXX XX, XXXX | $569,900 XXX XXXX |

Orono Public School
Elementary: PublicThe Pines Senior Public School
Elementary: PublicJohn M James School
Elementary: PublicSt. Joseph Catholic Elementary School
Elementary: CatholicSt. Francis of Assisi Catholic Elementary School
Elementary: CatholicNewcastle Public School
Elementary: PublicCentre for Individual Studies
Secondary: PublicClarke High School
Secondary: PublicHoly Trinity Catholic Secondary School
Secondary: CatholicClarington Central Secondary School
Secondary: PublicBowmanville High School
Secondary: PublicSt. Stephen Catholic Secondary School
Secondary: Catholic
