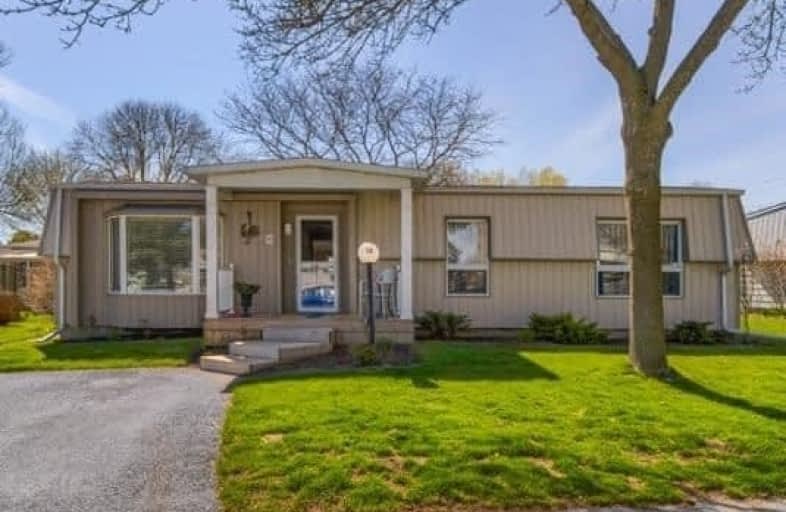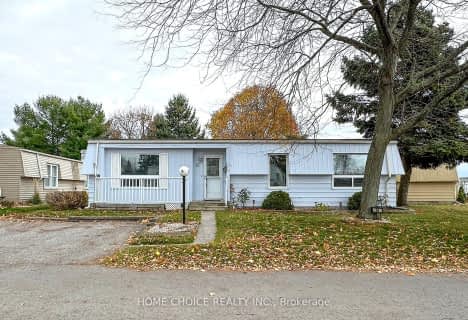Sold on May 17, 2019
Note: Property is not currently for sale or for rent.

-
Type: Detached
-
Style: Bungalow
-
Lot Size: 100 x 50 Feet
-
Age: No Data
-
Taxes: $1,320 per year
-
Days on Site: 8 Days
-
Added: Sep 07, 2019 (1 week on market)
-
Updated:
-
Last Checked: 3 months ago
-
MLS®#: E4444876
-
Listed By: Keller williams energy real estate, brokerage
Welcome To Wilmot Creek, An Adult Gated Community Along Lake Ontario. This Stunning 2 Bedroom, 2 Bathroom Home Has Beautiful Updates, B&W Kitchen With Kitchenaid Stainless Appliances, Hardwood Floors And Crown Molding Throughout, And Custom Built-In Closets In The Master. Relax On The Front Porch Or Large Deck At The Back. Gas Fireplace! Won't Last....
Extras
Stainless Fridge & Stove, Microwave, Maytag Washer & Dryer, Window Coverings And Elfs, Shed, All Included. Monthly Maintenance Is $958 + Taxes Of $110 = $1068 Includes All Amenities, Snow Removal, Water, Golf Fees, Exercise Room And More!!
Property Details
Facts for 10 Kawartha Road, Clarington
Status
Days on Market: 8
Last Status: Sold
Sold Date: May 17, 2019
Closed Date: Aug 01, 2019
Expiry Date: Aug 09, 2019
Sold Price: $348,000
Unavailable Date: May 17, 2019
Input Date: May 09, 2019
Property
Status: Sale
Property Type: Detached
Style: Bungalow
Area: Clarington
Community: Newcastle
Availability Date: 60
Inside
Bedrooms: 2
Bathrooms: 2
Kitchens: 1
Rooms: 6
Den/Family Room: Yes
Air Conditioning: None
Fireplace: Yes
Laundry Level: Main
Central Vacuum: N
Washrooms: 2
Utilities
Electricity: Yes
Gas: Yes
Cable: Available
Telephone: Available
Building
Basement: Crawl Space
Heat Type: Baseboard
Heat Source: Electric
Exterior: Vinyl Siding
Elevator: N
UFFI: No
Energy Certificate: N
Green Verification Status: N
Water Supply: Municipal
Physically Handicapped-Equipped: N
Special Designation: Unknown
Other Structures: Garden Shed
Retirement: N
Parking
Driveway: Mutual
Garage Type: None
Covered Parking Spaces: 2
Total Parking Spaces: 2
Fees
Tax Year: 2019
Tax Legal Description: House Only, Land Lease, Site #826
Taxes: $1,320
Highlights
Feature: Golf
Feature: Lake Access
Feature: Park
Feature: Rec Centre
Land
Cross Street: Wilmot Trail / Kawar
Municipality District: Clarington
Fronting On: West
Pool: None
Sewer: Sewers
Lot Depth: 50 Feet
Lot Frontage: 100 Feet
Acres: < .50
Rooms
Room details for 10 Kawartha Road, Clarington
| Type | Dimensions | Description |
|---|---|---|
| Living Main | 4.14 x 5.86 | Bay Window, Gas Fireplace, Hardwood Floor |
| Dining | 4.10 x 3.51 | Open Concept, O/Looks Family, Hardwood Floor |
| Kitchen | 2.54 x 4.54 | Updated, Stainless Steel Appl, Hardwood Floor |
| Family | 3.00 x 4.41 | W/O To Deck, Large Window, Hardwood Floor |
| Master | 3.82 x 4.24 | B/I Closet, 3 Pc Ensuite, Hardwood Floor |
| 2nd Br | 3.02 x 3.10 | Double Closet, Window, Hardwood Floor |
| XXXXXXXX | XXX XX, XXXX |
XXXX XXX XXXX |
$XXX,XXX |
| XXX XX, XXXX |
XXXXXX XXX XXXX |
$XXX,XXX | |
| XXXXXXXX | XXX XX, XXXX |
XXXX XXX XXXX |
$XXX,XXX |
| XXX XX, XXXX |
XXXXXX XXX XXXX |
$XXX,XXX | |
| XXXXXXXX | XXX XX, XXXX |
XXXXXXX XXX XXXX |
|
| XXX XX, XXXX |
XXXXXX XXX XXXX |
$XXX,XXX |
| XXXXXXXX XXXX | XXX XX, XXXX | $348,000 XXX XXXX |
| XXXXXXXX XXXXXX | XXX XX, XXXX | $352,000 XXX XXXX |
| XXXXXXXX XXXX | XXX XX, XXXX | $325,000 XXX XXXX |
| XXXXXXXX XXXXXX | XXX XX, XXXX | $329,900 XXX XXXX |
| XXXXXXXX XXXXXXX | XXX XX, XXXX | XXX XXXX |
| XXXXXXXX XXXXXX | XXX XX, XXXX | $349,000 XXX XXXX |

The Pines Senior Public School
Elementary: PublicVincent Massey Public School
Elementary: PublicJohn M James School
Elementary: PublicSt. Joseph Catholic Elementary School
Elementary: CatholicSt. Francis of Assisi Catholic Elementary School
Elementary: CatholicNewcastle Public School
Elementary: PublicCentre for Individual Studies
Secondary: PublicClarke High School
Secondary: PublicHoly Trinity Catholic Secondary School
Secondary: CatholicClarington Central Secondary School
Secondary: PublicBowmanville High School
Secondary: PublicSt. Stephen Catholic Secondary School
Secondary: Catholic- 1 bath
- 2 bed
16 The Cove Road, Clarington, Ontario • L1B 1B9 • Newcastle



