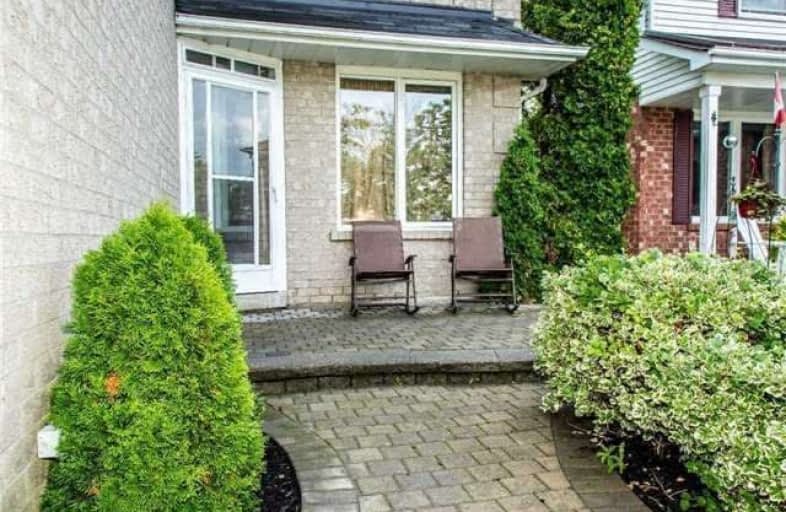Sold on Sep 23, 2017
Note: Property is not currently for sale or for rent.

-
Type: Detached
-
Style: 2-Storey
-
Lot Size: 39.37 x 101.8 Feet
-
Age: No Data
-
Taxes: $4,465 per year
-
Days on Site: 11 Days
-
Added: Sep 07, 2019 (1 week on market)
-
Updated:
-
Last Checked: 3 months ago
-
MLS®#: E3923590
-
Listed By: Coldwell banker - r.m.r. real estate, brokerage
Nothing But The Best! Almost 4000Sqft. Over $100,000 Spent In Upgrades In The Past Few Years. Large Foyer, 2 Staircases & 2 Family Rooms. Space For Everyone! Formal Living & Dining Rooms Comfortable Enough For All Your Entertaining. Completely Renovated Kitchen With Beautiful Cabinets, Quartz Counters & Tile Backsplash. Breakfast Nook Features A Walkout To The Fenced Yard. Step Through To The First Of Two Family Room With A Fireplace! California Shutters.
Extras
Take The First Staircase Up To The Huge Great Room! This One Is Large Enough To Fit Your Pool Table! Or Take The Separate Staircase To The 4 Spacious Bedrooms. Don't Miss The Basement With Its Large Recreation Room, Den, Bath & Wet Bar.
Property Details
Facts for 10 Kennedy Drive, Clarington
Status
Days on Market: 11
Last Status: Sold
Sold Date: Sep 23, 2017
Closed Date: Nov 09, 2017
Expiry Date: Dec 31, 2017
Sold Price: $585,000
Unavailable Date: Sep 23, 2017
Input Date: Sep 12, 2017
Property
Status: Sale
Property Type: Detached
Style: 2-Storey
Area: Clarington
Community: Courtice
Availability Date: Flexible
Inside
Bedrooms: 4
Bathrooms: 4
Kitchens: 1
Rooms: 10
Den/Family Room: Yes
Air Conditioning: Central Air
Fireplace: Yes
Laundry Level: Main
Central Vacuum: N
Washrooms: 4
Building
Basement: Finished
Basement 2: Full
Heat Type: Forced Air
Heat Source: Gas
Exterior: Brick
Exterior: Vinyl Siding
Water Supply: Municipal
Special Designation: Unknown
Parking
Driveway: Pvt Double
Garage Spaces: 2
Garage Type: Built-In
Covered Parking Spaces: 2
Total Parking Spaces: 4
Fees
Tax Year: 2017
Tax Legal Description: Pcl 4-1 Sec 10M839, Lt 4 Pl 10M839; S/T Lt608993,
Taxes: $4,465
Land
Cross Street: Sandringham And Stra
Municipality District: Clarington
Fronting On: West
Pool: None
Sewer: Sewers
Lot Depth: 101.8 Feet
Lot Frontage: 39.37 Feet
Waterfront: None
Additional Media
- Virtual Tour: http://www.homesandland.com/UnbrandedVirtualTour/?47253156&VirtualTourId=5362668
Rooms
Room details for 10 Kennedy Drive, Clarington
| Type | Dimensions | Description |
|---|---|---|
| Kitchen Main | 3.27 x 5.11 | Renovated, W/O To Yard, Quartz Counter |
| Breakfast Main | 3.27 x 5.11 | Renovated, Combined W/Kitchen, W/O To Yard |
| Living Main | 3.60 x 4.90 | Renovated, Formal Rm |
| Dining Main | 3.40 x 3.66 | Renovated, Formal Rm |
| Family Main | 4.01 x 5.17 | Renovated, Gas Fireplace, B/I Bookcase |
| Great Rm 2nd | 5.55 x 6.98 | Renovated, Staircase |
| Master 2nd | 3.82 x 5.23 | Renovated, 3 Pc Ensuite, W/I Closet |
| 2nd Br 2nd | 3.62 x 5.34 | Renovated |
| 3rd Br 2nd | 3.52 x 5.18 | Renovated, Closet |
| 4th Br 2nd | 3.22 x 3.65 | Renovated, Closet |
| Rec Bsmt | 4.87 x 8.03 | Renovated, 4 Pc Bath, Wet Bar |
| Den Bsmt | 3.01 x 4.02 | Renovated, W/I Closet, Combined W/Rec |
| XXXXXXXX | XXX XX, XXXX |
XXXX XXX XXXX |
$XXX,XXX |
| XXX XX, XXXX |
XXXXXX XXX XXXX |
$XXX,XXX | |
| XXXXXXXX | XXX XX, XXXX |
XXXXXXX XXX XXXX |
|
| XXX XX, XXXX |
XXXXXX XXX XXXX |
$XXX,XXX |
| XXXXXXXX XXXX | XXX XX, XXXX | $585,000 XXX XXXX |
| XXXXXXXX XXXXXX | XXX XX, XXXX | $599,800 XXX XXXX |
| XXXXXXXX XXXXXXX | XXX XX, XXXX | XXX XXXX |
| XXXXXXXX XXXXXX | XXX XX, XXXX | $668,888 XXX XXXX |

Courtice Intermediate School
Elementary: PublicLydia Trull Public School
Elementary: PublicDr Emily Stowe School
Elementary: PublicCourtice North Public School
Elementary: PublicGood Shepherd Catholic Elementary School
Elementary: CatholicDr G J MacGillivray Public School
Elementary: PublicG L Roberts Collegiate and Vocational Institute
Secondary: PublicMonsignor John Pereyma Catholic Secondary School
Secondary: CatholicCourtice Secondary School
Secondary: PublicHoly Trinity Catholic Secondary School
Secondary: CatholicEastdale Collegiate and Vocational Institute
Secondary: PublicMaxwell Heights Secondary School
Secondary: Public

