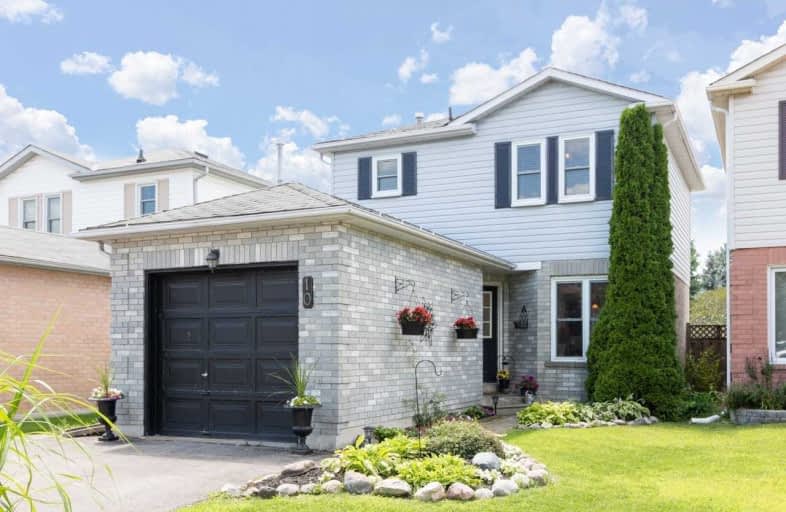Sold on Aug 22, 2019
Note: Property is not currently for sale or for rent.

-
Type: Link
-
Style: 2-Storey
-
Lot Size: 29.53 x 116.7 Feet
-
Age: 16-30 years
-
Taxes: $3,033 per year
-
Days on Site: 6 Days
-
Added: Sep 07, 2019 (6 days on market)
-
Updated:
-
Last Checked: 3 months ago
-
MLS®#: E4548849
-
Listed By: Keller williams energy real estate, brokerage
Perfect For First Time Buyers Or Investors! Great Location, Close To Shopping, Schools And More. Open Concept M/Floor, Living/Dining Combo. W/O From Kitchen To Backyard. Bachelor Pad In Basement With Seperate Entrance, Kitchen And Washroom With Walk In Shower. Freshly Painted Main And Top Floor. Stairs Newly Carpeted. Will Not Last Long!
Property Details
Facts for 10 Kershaw Street, Clarington
Status
Days on Market: 6
Last Status: Sold
Sold Date: Aug 22, 2019
Closed Date: Nov 15, 2019
Expiry Date: Nov 14, 2019
Sold Price: $427,000
Unavailable Date: Aug 22, 2019
Input Date: Aug 16, 2019
Property
Status: Sale
Property Type: Link
Style: 2-Storey
Age: 16-30
Area: Clarington
Community: Bowmanville
Availability Date: Tbd
Inside
Bedrooms: 3
Bathrooms: 2
Kitchens: 1
Rooms: 5
Den/Family Room: No
Air Conditioning: Central Air
Fireplace: No
Washrooms: 2
Building
Basement: Finished
Basement 2: Sep Entrance
Heat Type: Forced Air
Heat Source: Gas
Exterior: Brick
Exterior: Vinyl Siding
Water Supply: Municipal
Special Designation: Unknown
Parking
Driveway: Private
Garage Spaces: 1
Garage Type: Attached
Covered Parking Spaces: 2
Total Parking Spaces: 2
Fees
Tax Year: 2018
Tax Legal Description: 40M1676, Pt. L.84, Now Rp40R14005**
Taxes: $3,033
Land
Cross Street: Liberty N/Concession
Municipality District: Clarington
Fronting On: West
Pool: None
Sewer: Sewers
Lot Depth: 116.7 Feet
Lot Frontage: 29.53 Feet
Acres: < .50
Zoning: Residential
Rooms
Room details for 10 Kershaw Street, Clarington
| Type | Dimensions | Description |
|---|---|---|
| Kitchen Ground | 2.90 x 3.22 | B/I Dishwasher, W/O To Patio |
| Living Ground | 3.03 x 6.81 | Combined W/Dining |
| Master 2nd | 3.16 x 3.74 | Double Closet |
| Br 2nd | 2.54 x 3.50 | Closet Organizers |
| Br 2nd | 2.67 x 3.16 | Closet Organizers |
| Rec Bsmt | 4.30 x 5.25 | Mirrored Closet |
| XXXXXXXX | XXX XX, XXXX |
XXXX XXX XXXX |
$XXX,XXX |
| XXX XX, XXXX |
XXXXXX XXX XXXX |
$XXX,XXX |
| XXXXXXXX XXXX | XXX XX, XXXX | $427,000 XXX XXXX |
| XXXXXXXX XXXXXX | XXX XX, XXXX | $419,900 XXX XXXX |

Central Public School
Elementary: PublicVincent Massey Public School
Elementary: PublicJohn M James School
Elementary: PublicHarold Longworth Public School
Elementary: PublicSt. Joseph Catholic Elementary School
Elementary: CatholicDuke of Cambridge Public School
Elementary: PublicCentre for Individual Studies
Secondary: PublicClarke High School
Secondary: PublicHoly Trinity Catholic Secondary School
Secondary: CatholicClarington Central Secondary School
Secondary: PublicBowmanville High School
Secondary: PublicSt. Stephen Catholic Secondary School
Secondary: Catholic

