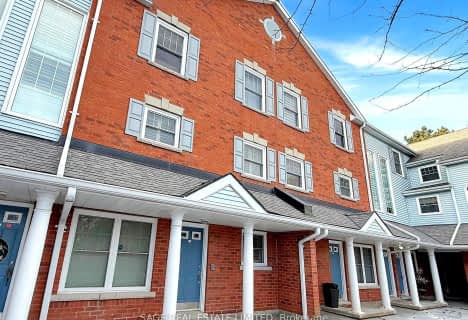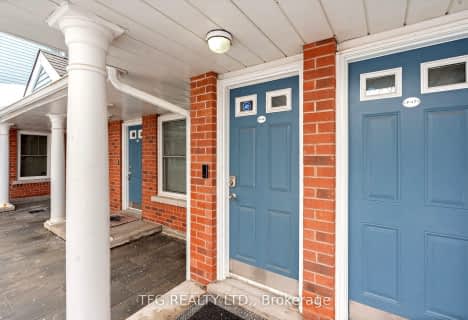Car-Dependent
- Most errands require a car.
Somewhat Bikeable
- Most errands require a car.

Campbell Children's School
Elementary: HospitalLydia Trull Public School
Elementary: PublicDr Emily Stowe School
Elementary: PublicSt. Mother Teresa Catholic Elementary School
Elementary: CatholicGood Shepherd Catholic Elementary School
Elementary: CatholicDr G J MacGillivray Public School
Elementary: PublicDCE - Under 21 Collegiate Institute and Vocational School
Secondary: PublicG L Roberts Collegiate and Vocational Institute
Secondary: PublicMonsignor John Pereyma Catholic Secondary School
Secondary: CatholicCourtice Secondary School
Secondary: PublicHoly Trinity Catholic Secondary School
Secondary: CatholicEastdale Collegiate and Vocational Institute
Secondary: Public-
Bulldog Pub & Grill
15A-600 Grandview Street S, Oshawa, ON L1H 8P4 1.8km -
Portly Piper
557 King Street E, Oshawa, ON L1H 1G3 4.11km -
The Jube Pub & Patio
55 Lakeview Park Avenue, Oshawa, ON L1H 8S7 4.31km
-
Deadly Grounds Coffee
1413 Durham Regional Hwy 2, Unit #6, Courtice, ON L1E 2J6 2.04km -
Tim Horton's
1403 King Street E, Courtice, ON L1E 2S6 2.14km -
Chatime
1-1323 King Street E, Oshawa, ON L1H 1J3 2.25km
-
Are You Game Conditioning Club
350 Wentworth Street East, Suite 8, Oshawa, ON L1H 7R7 3.68km -
Oshawa YMCA
99 Mary St N, Oshawa, ON L1G 8C1 5.49km -
GoodLife Fitness
1385 Harmony Road North, Oshawa, ON L1H 7K5 6.96km
-
Lovell Drugs
600 Grandview Street S, Oshawa, ON L1H 8P4 1.69km -
Eastview Pharmacy
573 King Street E, Oshawa, ON L1H 1G3 4.09km -
Saver's Drug Mart
97 King Street E, Oshawa, ON L1H 1B8 5.39km
-
Anokhi
1405 Bloor Street, Courtice, ON L1E 2N6 1km -
Courtice Canteen
1696 Bloor Street., Courtice, ON L1E 2N1 1.39km -
Latin-licious Kitchen
138-1696 Bloor Street, Courtice, ON L1E 2N1 1.41km
-
Oshawa Centre
419 King Street W, Oshawa, ON L1J 2K5 6.92km -
Daisy Mart
1423 Highway 2, Suite 2, Courtice, ON L1E 2J6 2.08km -
Plato's Closet
1300 King Street E, Oshawa, ON L1H 8J4 2.32km
-
M&M Food Market
1347 King St E, Oshawa, ON L1H 1J3 2.23km -
FreshCo
1414 King Street E, Courtice, ON L1E 3B4 2.31km -
Halenda's Meats
1300 King Street E, Oshawa, ON L1H 8J4 2.34km
-
The Beer Store
200 Ritson Road N, Oshawa, ON L1H 5J8 5.43km -
LCBO
400 Gibb Street, Oshawa, ON L1J 0B2 6.65km -
Liquor Control Board of Ontario
74 Thickson Road S, Whitby, ON L1N 7T2 9.6km
-
Jim's Towing
753 Farewell Street, Oshawa, ON L1H 6N4 3.11km -
ONroute
Highway 401 Westbound, Dutton, ON N0L 1J0 262.97km -
Mac's
531 Ritson Road S, Oshawa, ON L1H 5K5 4.38km
-
Regent Theatre
50 King Street E, Oshawa, ON L1H 1B3 5.53km -
Cineplex Odeon
1351 Grandview Street N, Oshawa, ON L1K 0G1 6.47km -
Landmark Cinemas
75 Consumers Drive, Whitby, ON L1N 9S2 10.02km
-
Clarington Library Museums & Archives- Courtice
2950 Courtice Road, Courtice, ON L1E 2H8 2.63km -
Oshawa Public Library, McLaughlin Branch
65 Bagot Street, Oshawa, ON L1H 1N2 5.75km -
Ontario Tech University
2000 Simcoe Street N, Oshawa, ON L1H 7K4 10.03km
-
Lakeridge Health
1 Hospital Court, Oshawa, ON L1G 2B9 6.26km -
Courtice Walk-In Clinic
2727 Courtice Road, Unit B7, Courtice, ON L1E 3A2 2.52km -
New Dawn Medical Clinic
1656 Nash Road, Courtice, ON L1E 2Y4 2.48km
-
Downtown Toronto
Clarington ON 0.49km -
Stuart Park
Clarington ON 1.44km -
Harmony Creek Trail
3.21km
-
Localcoin Bitcoin ATM - Clarington Convenience
1561 Hwy 2, Courtice ON L1E 2G5 1.74km -
TD Canada Trust Branch and ATM
1310 King St E, Oshawa ON L1H 1H9 2.32km -
TD Bank Financial Group
1310 King St E (Townline), Oshawa ON L1H 1H9 2.33km








