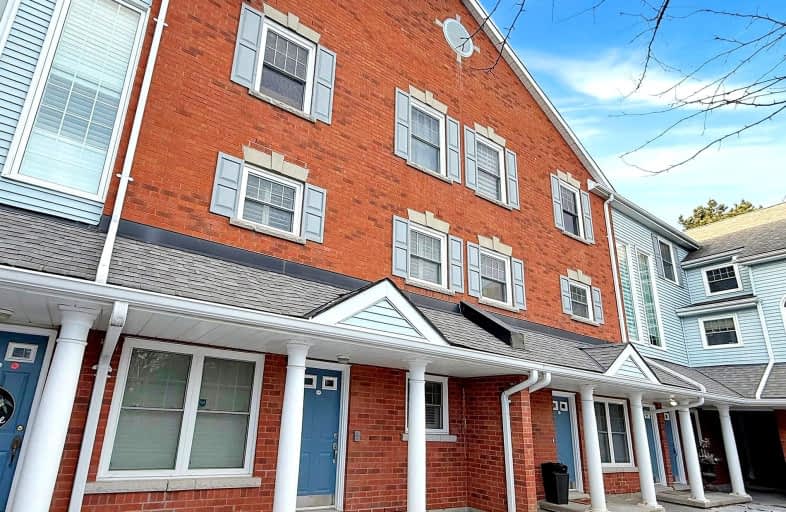
Somewhat Walkable
- Some errands can be accomplished on foot.
Somewhat Bikeable
- Most errands require a car.

Courtice Intermediate School
Elementary: PublicMonsignor Leo Cleary Catholic Elementary School
Elementary: CatholicLydia Trull Public School
Elementary: PublicDr Emily Stowe School
Elementary: PublicCourtice North Public School
Elementary: PublicGood Shepherd Catholic Elementary School
Elementary: CatholicMonsignor John Pereyma Catholic Secondary School
Secondary: CatholicCourtice Secondary School
Secondary: PublicHoly Trinity Catholic Secondary School
Secondary: CatholicEastdale Collegiate and Vocational Institute
Secondary: PublicO'Neill Collegiate and Vocational Institute
Secondary: PublicMaxwell Heights Secondary School
Secondary: Public-
Bulldog Pub & Grill
600 Grandview Street S, Oshawa, ON L1H 8P4 3.28km -
The Toad Stool Social House
701 Grandview Street N, Oshawa, ON L1K 2K1 4.01km -
Country Perks
1648 Taunton Road, Hampton, ON L0B 1J0 5.39km
-
Coffee Time
2727 Courtice Rd, Courtice, ON L1E 3A2 0.94km -
Deadly Grounds Coffee
1413 Durham Regional Hwy 2, Unit #6, Courtice, ON L1E 2J6 2.01km -
Tim Horton's
1403 King Street E, Courtice, ON L1E 2S6 2.09km
-
GoodLife Fitness
1385 Harmony Road North, Oshawa, ON L1H 7K5 5.68km -
Oshawa YMCA
99 Mary St N, Oshawa, ON L1G 8C1 5.99km -
LA Fitness
1189 Ritson Road North, Ste 4a, Oshawa, ON L1G 8B9 6.49km
-
Lovell Drugs
600 Grandview Street S, Oshawa, ON L1H 8P4 3.28km -
Eastview Pharmacy
573 King Street E, Oshawa, ON L1H 1G3 4.52km -
Saver's Drug Mart
97 King Street E, Oshawa, ON L1H 1B8 5.99km
-
Bittmores Tap And Grill
1656 Nash, Courtice, ON L1E 2Y4 0.06km -
Gino's Famous Pizza
1656 Nash Rd, Courtice, ON L1E 2Y4 0.06km -
Goodfella's Pizzeria
2727 Courtice Road, Courtice, ON L1E 3A2 0.93km
-
Oshawa Centre
419 King Street West, Oshawa, ON L1J 2K5 7.66km -
Daisy Mart
1423 Highway 2, Suite 2, Courtice, ON L1E 2J6 1.96km -
Plato's Closet
1300 King Street E, Oshawa, ON L1H 8J4 2.17km
-
FreshCo
1414 King Street E, Courtice, ON L1E 3B4 2.03km -
Halenda's Meats
1300 King Street E, Oshawa, ON L1H 8J4 2.32km -
Joe & Barb's No Frills
1300 King Street E, Oshawa, ON L1H 8J4 2.32km
-
The Beer Store
200 Ritson Road N, Oshawa, ON L1H 5J8 5.72km -
LCBO
400 Gibb Street, Oshawa, ON L1J 0B2 7.61km -
Liquor Control Board of Ontario
74 Thickson Road S, Whitby, ON L1N 7T2 10.46km
-
Petro-Canada
1653 Taunton Road E, Hampton, ON L0B 1J0 4.13km -
ONroute
Highway 401 Westbound, Dutton, ON N0L 1J0 264.52km -
Shell
1350 Taunton Road E, Oshawa, ON L1K 2Y4 4.74km
-
Cineplex Odeon
1351 Grandview Street N, Oshawa, ON L1K 0G1 4.93km -
Regent Theatre
50 King Street E, Oshawa, ON L1H 1B3 6.13km -
Landmark Cinemas
75 Consumers Drive, Whitby, ON L1N 9S2 11.22km
-
Clarington Public Library
2950 Courtice Road, Courtice, ON L1E 2H8 0.74km -
Oshawa Public Library, McLaughlin Branch
65 Bagot Street, Oshawa, ON L1H 1N2 6.48km -
Whitby Public Library
701 Rossland Road E, Whitby, ON L1N 8Y9 12.22km
-
Lakeridge Health
1 Hospital Court, Oshawa, ON L1G 2B9 6.78km -
New Dawn Medical Clinic
1656 Nash Road, Courtice, ON L1E 2Y4 0.06km -
Courtice Walk-In Clinic
2727 Courtice Road, Unit B7, Courtice, ON L1E 3A2 0.99km
-
Downtown Toronto
Clarington ON 2.48km -
Southridge Park
3.52km -
Harmony Valley Dog Park
Rathburn St (Grandview St N), Oshawa ON L1K 2K1 3.66km
-
Localcoin Bitcoin ATM - Clarington Convenience
1561 Hwy 2, Courtice ON L1E 2G5 0.97km -
TD Bank Financial Group
981 Taunton Rd E, Oshawa ON L1K 0Z7 5.28km -
HSBC Bank Canada
793 Taunton Rd E (At Harmony), Oshawa ON L1K 1L1 5.65km
For Sale
More about this building
View 1657 Nash Road, Clarington










