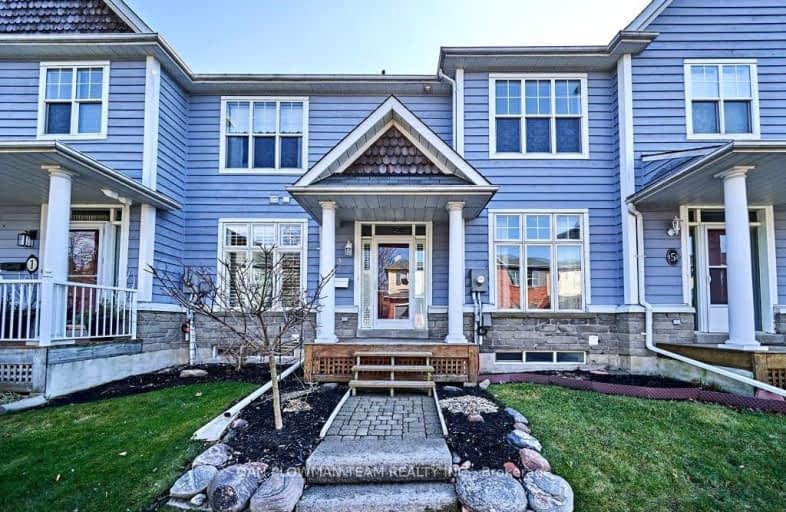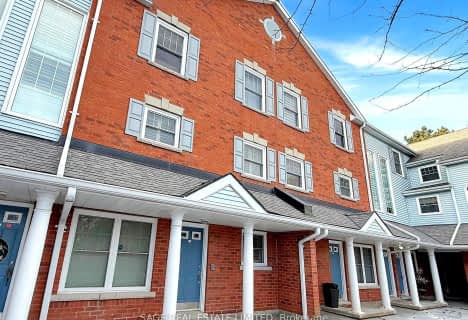Car-Dependent
- Most errands require a car.
Bikeable
- Some errands can be accomplished on bike.

Courtice Intermediate School
Elementary: PublicMonsignor Leo Cleary Catholic Elementary School
Elementary: CatholicLydia Trull Public School
Elementary: PublicDr Emily Stowe School
Elementary: PublicCourtice North Public School
Elementary: PublicGood Shepherd Catholic Elementary School
Elementary: CatholicMonsignor John Pereyma Catholic Secondary School
Secondary: CatholicCourtice Secondary School
Secondary: PublicHoly Trinity Catholic Secondary School
Secondary: CatholicClarington Central Secondary School
Secondary: PublicSt. Stephen Catholic Secondary School
Secondary: CatholicEastdale Collegiate and Vocational Institute
Secondary: Public-
Food Basics
1649 Durham Regional Highway 2 Unit #1, Courtice 0.81km -
M&M Food Market
1347 King Street East, Oshawa 2.91km -
OneLove Caribbean Groceries
595 King Street East, Oshawa 5.16km
-
LCBO
1437 King Street East, Courtice 2.47km -
Winexpert Courtice
1414 Durham Regional Highway 2, Courtice 2.69km -
The Wine Shop
1300 King Street East, Oshawa 2.98km
-
Goodfella's Pizzeria
2727 Courtice Road, Courtice 0.17km -
The Fisherman Fish & Chips
2727 Courtice Road, Courtice 0.18km -
Subway
2A, 2727 Courtice Road Bldg C, Unit C, Courtice 0.23km
-
Coffee Time
2727 Courtice Road, Courtice 0.16km -
Greenwood Café & Roaster
1540 Durham Regional Highway 2, Courtice 1.72km -
Critical Hit Gaming Lounge
1540 Durham Regional Highway 2, Courtice 1.72km
-
Scotiabank
1500 King Street East, Courtice 2.07km -
CIBC Branch (Cash at ATM only)
1423 Durham Regional Highway 2, Courtice 2.56km -
Meridian Credit Union
1416 King Street East, Courtice 2.63km
-
Esso
1451 Durham Regional Highway 2, Courtice 2.39km -
Circle K
1451 Durham Regional Highway 2, Courtice 2.4km -
HUSKY
1401 King Street East, Courtice 2.8km
-
F45 Training Courtice
1635 Durham Regional Highway 2 Unit 206, Courtice 0.69km -
My Gym
119 Glenabbey Drive, Courtice 2.25km -
TruBliss Yoga
at the back of the plaza and downstairs, 1415 King Street East Unit 9, Courtice 2.63km
-
Moyse parkette
81 Moyse Drive, Courtice 0.47km -
Avondale Park
100 Avondale Drive, Courtice 0.59km -
Savage Sunflowers
69 Bushford Street, Courtice 0.88km
-
Clarington Public Library, Courtice Branch
2950 Courtice Road, Courtice 0.27km -
Little Free Library
127 Kersey Crescent, Courtice 3.12km -
Andi's Free Little Library
81 Brunswick Street, Oshawa 4.58km
-
Walk-In Clinic at Walmart Bowmanville by Jack Nathan Health
2320 Durham Regional Highway 2, Bowmanville 5km -
Durham Psychotherapy Services
231 William Street East, Oshawa 6.26km -
Oshawa Clinic Foot Care Centre
111 King Street East, Oshawa 6.67km
-
Pharmasave Courtice and Home Health Care
2727 Courtice Road, Courtice 0.21km -
Shoppers Drug Mart
1645 Durham Regional Highway 2 Building B, Courtice 0.79km -
Courtice IDA Pharmacy
1656 Nash Rd#2, Courtice 0.83km
-
Townline Centre
1414 King Street East, Courtice 2.74km -
Kingsway Village Shopping Ctr
1300 King Street East, Oshawa 2.98km -
Excelsior center
1405 Bloor Street East Unit 4, Oshawa 3.28km
-
Cineplex Odeon Oshawa Cinemas
1351 Grandview Street North, Oshawa 5.63km -
Cineplex Odeon Clarington Place Cinemas
111 Clarington Boulevard, Bowmanville 5.73km -
Noah Dbagh
155 Glovers Road, Oshawa 8.09km
-
The Bittmore Tap & Grill
1656 Nash Road, Courtice 0.81km -
Greenwood Café & Roaster
1540 Durham Regional Highway 2, Courtice 1.72km -
The Courtyard
1437 King Street East, Courtice 2.47km
More about this building
View 2800 Courtice Road, Clarington




