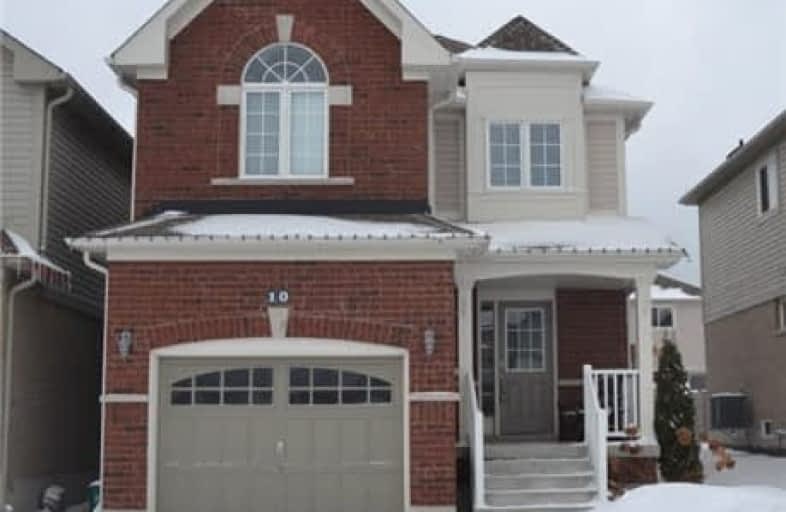Sold on Feb 20, 2018
Note: Property is not currently for sale or for rent.

-
Type: Detached
-
Style: 2-Storey
-
Size: 1500 sqft
-
Lot Size: 30.58 x 0 Feet
-
Age: 6-15 years
-
Taxes: $3,719 per year
-
Days on Site: 19 Days
-
Added: Sep 07, 2019 (2 weeks on market)
-
Updated:
-
Last Checked: 3 months ago
-
MLS®#: E4033771
-
Listed By: Royal lepage frank real estate, brokerage
Absolutely Beautiful 1631 Sq Ft Home In Move In Condition. N. Bowmanville Location Close To Fabulous Schools & Fun-Filled Park With Splash Pad. 3 Bright Bedrooms: Mstr W' W/I Closet & 4 Pc Ensuite, Other 2 Br W Dbl Closet & Berber Carpet.U/G Stainless Steel Appliances. Finished Rm In Bsmt For Office Or Playrm...Plus Plenty Of Unfinished Space Ready For Your Imagination. Neutral Decor. Fenced Backyard. Walking Distance To Harold Longworth P.S, Transit & Shops
Extras
Hdwd Flr In Hall,On Stairs & Landing.Ss (Samsung) Appls:Fridge,Stove,B/I Dw & Mic.,U/G Cabnts,Dbl Sink,Glass Bksplsh. Washer & Dryer. Keyless Entry,Lrg Linen Clst,R/I Cvac & For Bsmt Bthrm.W/O To Garage From Laundry. All Elf's & Win Covrngs
Property Details
Facts for 10 Quackenbush Street, Clarington
Status
Days on Market: 19
Last Status: Sold
Sold Date: Feb 20, 2018
Closed Date: Mar 22, 2018
Expiry Date: Jul 01, 2018
Sold Price: $515,000
Unavailable Date: Feb 20, 2018
Input Date: Feb 01, 2018
Property
Status: Sale
Property Type: Detached
Style: 2-Storey
Size (sq ft): 1500
Age: 6-15
Area: Clarington
Community: Bowmanville
Availability Date: 30 Day/Tba
Inside
Bedrooms: 3
Bathrooms: 3
Kitchens: 1
Rooms: 5
Den/Family Room: No
Air Conditioning: Central Air
Fireplace: No
Laundry Level: Main
Washrooms: 3
Building
Basement: Full
Basement 2: Part Fin
Heat Type: Forced Air
Heat Source: Gas
Exterior: Brick
Exterior: Vinyl Siding
Water Supply: Municipal
Special Designation: Unknown
Parking
Driveway: Private
Garage Spaces: 1
Garage Type: Attached
Covered Parking Spaces: 2
Total Parking Spaces: 3
Fees
Tax Year: 2017
Tax Legal Description: Part Lot 110, Plan 40M2332,Parts 4 & 5, Plan **
Taxes: $3,719
Highlights
Feature: Fenced Yard
Feature: Park
Feature: Public Transit
Feature: School
Land
Cross Street: Swindells St & Scott
Municipality District: Clarington
Fronting On: West
Pool: None
Sewer: Sewers
Lot Frontage: 30.58 Feet
Lot Irregularities: Irregular
Additional Media
- Virtual Tour: http://hosted.jumptools.com/studioSlideshow.do?collateralId=67891&t=9911
Rooms
Room details for 10 Quackenbush Street, Clarington
| Type | Dimensions | Description |
|---|---|---|
| Kitchen Main | 2.74 x 2.81 | Backsplash, Stainless Steel Appl, Ceramic Floor |
| Breakfast Main | 2.83 x 3.04 | W/O To Patio, O/Looks Backyard, Ceramic Floor |
| Living Main | 3.60 x 4.61 | Hardwood Floor, Large Window, Open Concept |
| Master 2nd | 3.66 x 4.88 | 4 Pc Ensuite, W/I Closet, Casement Windows |
| Bathroom 2nd | - | Soaker, Separate Shower, Ceramic Floor |
| 2nd Br 2nd | 3.18 x 4.71 | Large Window, Double Closet, Broadloom |
| 3rd Br 2nd | 2.66 x 3.81 | Large Window, Double Closet, Broadloom |
| Office Bsmt | 2.53 x 2.63 | Finished, Broadloom, Separate Rm |
| Laundry Main | 1.83 x 2.72 | Ceramic Floor, W/O To Garage, Separate Rm |
| Other Bsmt | 3.58 x 6.02 | Unfinished, Open Concept, Window |
| XXXXXXXX | XXX XX, XXXX |
XXXX XXX XXXX |
$XXX,XXX |
| XXX XX, XXXX |
XXXXXX XXX XXXX |
$XXX,XXX |
| XXXXXXXX XXXX | XXX XX, XXXX | $515,000 XXX XXXX |
| XXXXXXXX XXXXXX | XXX XX, XXXX | $519,800 XXX XXXX |

Central Public School
Elementary: PublicJohn M James School
Elementary: PublicSt. Elizabeth Catholic Elementary School
Elementary: CatholicHarold Longworth Public School
Elementary: PublicCharles Bowman Public School
Elementary: PublicDuke of Cambridge Public School
Elementary: PublicCentre for Individual Studies
Secondary: PublicClarke High School
Secondary: PublicHoly Trinity Catholic Secondary School
Secondary: CatholicClarington Central Secondary School
Secondary: PublicBowmanville High School
Secondary: PublicSt. Stephen Catholic Secondary School
Secondary: Catholic

