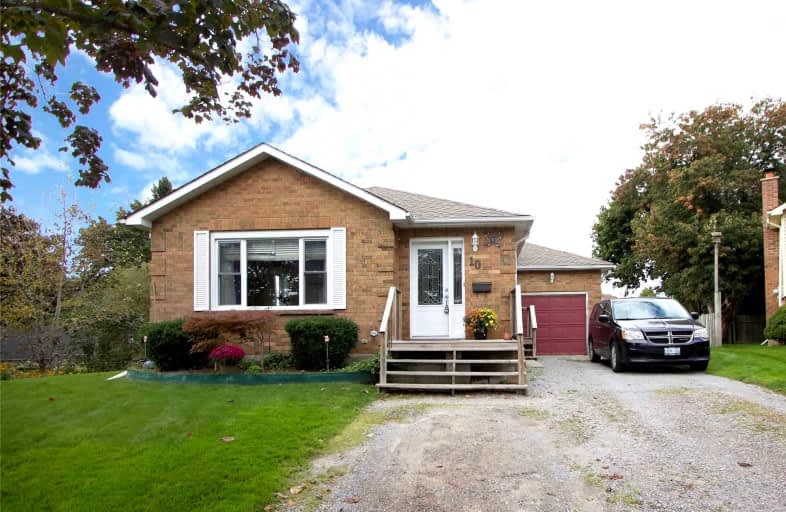Sold on Oct 07, 2021
Note: Property is not currently for sale or for rent.

-
Type: Detached
-
Style: Backsplit 4
-
Lot Size: 40.54 x 129.21 Feet
-
Age: No Data
-
Taxes: $3,821 per year
-
Days on Site: 6 Days
-
Added: Oct 01, 2021 (6 days on market)
-
Updated:
-
Last Checked: 3 months ago
-
MLS®#: E5389106
-
Listed By: Royal service real estate inc., brokerage
First Time Offered For Sale Four Level Backsplit With Huge Pie Shaped Yard, Child Friendly Court Location. Updated Kitchen, Third Level Walk Out With Extra Bedroom And Bath. Living And Dining Room Are Open Concept And Great For Entertaining. 3 Good Sized Bedrooms On 2nd Level. Easy Access To Hwy Include:Fridge,Stove,Was401 And 115 For Commuters Updates Include: Furnace Approx 10 Yrs, C/A 8 Years, Windows And Doors Approx 12Yrs, Shingles Approx 10Years
Extras
Includes: Fridge, Stove, Washer,Dryer,Blinds,Rods,C/Air,Central Vac And Attachments,Shed Exclude: Shelves In Kitchen And Folk Art Shelf In 3rd Level Brm. Rental Items: Hwt (Reliance)And Water Purifier (Home Water 42.34 Per Month)
Property Details
Facts for 10 Raymond Court, Clarington
Status
Days on Market: 6
Last Status: Sold
Sold Date: Oct 07, 2021
Closed Date: Nov 30, 2021
Expiry Date: Dec 31, 2021
Sold Price: $790,000
Unavailable Date: Oct 07, 2021
Input Date: Oct 01, 2021
Prior LSC: Listing with no contract changes
Property
Status: Sale
Property Type: Detached
Style: Backsplit 4
Area: Clarington
Community: Newcastle
Availability Date: Nov/Tba
Inside
Bedrooms: 4
Bathrooms: 2
Kitchens: 1
Rooms: 9
Den/Family Room: Yes
Air Conditioning: Central Air
Fireplace: No
Laundry Level: Lower
Central Vacuum: Y
Washrooms: 2
Building
Basement: Unfinished
Heat Type: Forced Air
Heat Source: Gas
Exterior: Brick
Exterior: Vinyl Siding
Water Supply: Municipal
Special Designation: Unknown
Other Structures: Garden Shed
Parking
Driveway: Private
Garage Spaces: 1
Garage Type: Attached
Covered Parking Spaces: 3
Total Parking Spaces: 4
Fees
Tax Year: 2021
Tax Legal Description: Pcl5-1 Sec 10M767 Lt 5 Pl10M767 For The Town Of
Taxes: $3,821
Highlights
Feature: Library
Feature: Park
Feature: Public Transit
Feature: Rec Centre
Feature: School
Land
Cross Street: Ruddell/Hart
Municipality District: Clarington
Fronting On: North
Pool: None
Sewer: Sewers
Lot Depth: 129.21 Feet
Lot Frontage: 40.54 Feet
Lot Irregularities: Irregular .22 Acre *N
Zoning: Residential
Additional Media
- Virtual Tour: https://video214.com/play/RrIhLHO0kbrOwTsm5m51cg/s/dark
Rooms
Room details for 10 Raymond Court, Clarington
| Type | Dimensions | Description |
|---|---|---|
| Kitchen Main | 2.83 x 4.31 | Ceramic Floor, Updated |
| Dining Main | 2.49 x 4.32 | Combined W/Kitchen |
| Living Main | 3.96 x 4.51 | Hardwood Floor |
| Prim Bdrm 2nd | 3.56 x 3.66 | Broadloom, Closet |
| 2nd Br 2nd | 3.04 x 3.59 | Broadloom, Closet |
| 3rd Br 2nd | 3.11 x 3.35 | Broadloom, Closet |
| Family 3rd | 3.99 x 5.26 | W/O To Yard, Vinyl Floor |
| 4th Br 3rd | 2.97 x 3.26 | Vinyl Floor, Above Grade Window |
| Laundry 3rd | 2.99 x 3.64 | 4 Pc Bath, Vinyl Floor |
| XXXXXXXX | XXX XX, XXXX |
XXXX XXX XXXX |
$XXX,XXX |
| XXX XX, XXXX |
XXXXXX XXX XXXX |
$XXX,XXX |
| XXXXXXXX XXXX | XXX XX, XXXX | $790,000 XXX XXXX |
| XXXXXXXX XXXXXX | XXX XX, XXXX | $699,900 XXX XXXX |

Orono Public School
Elementary: PublicThe Pines Senior Public School
Elementary: PublicJohn M James School
Elementary: PublicSt. Joseph Catholic Elementary School
Elementary: CatholicSt. Francis of Assisi Catholic Elementary School
Elementary: CatholicNewcastle Public School
Elementary: PublicCentre for Individual Studies
Secondary: PublicClarke High School
Secondary: PublicHoly Trinity Catholic Secondary School
Secondary: CatholicClarington Central Secondary School
Secondary: PublicBowmanville High School
Secondary: PublicSt. Stephen Catholic Secondary School
Secondary: Catholic- 3 bath
- 4 bed
- 2500 sqft
129 North Street, Clarington, Ontario • L1B 1H9 • Newcastle



