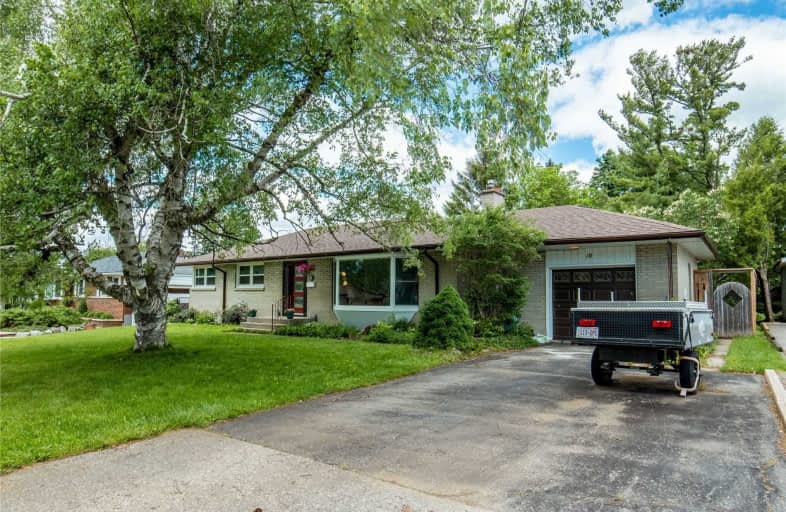Sold on Jun 18, 2020
Note: Property is not currently for sale or for rent.

-
Type: Detached
-
Style: Bungalow
-
Lot Size: 79.99 x 150 Feet
-
Age: No Data
-
Taxes: $4,328 per year
-
Days on Site: 6 Days
-
Added: Jun 12, 2020 (6 days on market)
-
Updated:
-
Last Checked: 3 months ago
-
MLS®#: E4791684
-
Listed By: Right at home realty inc., brokerage
Step Into Your Very Own Backyard Oasis With This Bowmanville Bungalow! Privacy & Tranquility Await You As You Beat The Heat In Your Enclosed Inground Swimming Pool. Feel The Warmth On Your Skin On The Deck Or Slide Into The Hot Tub In The Evening To Recharge And Relax. Whip Up Culinary Delights In The Fully Redone Kitchen Or Just Sit And Stare Out Your Large Bay Window. Enjoy!
Extras
3rd Bedroom Potential On Main Floor. Sep Entrance To Unfinished Basement With Apartment Potential. Furnace/ Water Heater/ Electrical Panel 2009, Pool Pump 2016, Roof & Ac 2017, Kitchen & Bath Window 2018, Carpet 2020. Hot Tub Pumps 2019.
Property Details
Facts for 10 Rehder Avenue, Clarington
Status
Days on Market: 6
Last Status: Sold
Sold Date: Jun 18, 2020
Closed Date: Aug 18, 2020
Expiry Date: Aug 31, 2020
Sold Price: $569,000
Unavailable Date: Jun 18, 2020
Input Date: Jun 12, 2020
Prior LSC: Listing with no contract changes
Property
Status: Sale
Property Type: Detached
Style: Bungalow
Area: Clarington
Community: Bowmanville
Availability Date: Tbd
Inside
Bedrooms: 2
Bathrooms: 1
Kitchens: 1
Rooms: 5
Den/Family Room: No
Air Conditioning: Central Air
Fireplace: Yes
Laundry Level: Lower
Washrooms: 1
Building
Basement: Sep Entrance
Basement 2: Unfinished
Heat Type: Forced Air
Heat Source: Gas
Exterior: Brick
Water Supply: Municipal
Special Designation: Unknown
Parking
Driveway: Private
Garage Spaces: 2
Garage Type: Attached
Covered Parking Spaces: 2
Total Parking Spaces: 3
Fees
Tax Year: 2019
Tax Legal Description: Plan 82 Pt Lot 89,90
Taxes: $4,328
Highlights
Feature: Wooded/Treed
Land
Cross Street: King/Scugog
Municipality District: Clarington
Fronting On: North
Pool: Inground
Sewer: Sewers
Lot Depth: 150 Feet
Lot Frontage: 79.99 Feet
Additional Media
- Virtual Tour: http://sankermedia.ca/10-rehder-ave-bowmanville/
Rooms
Room details for 10 Rehder Avenue, Clarington
| Type | Dimensions | Description |
|---|---|---|
| Living Main | 3.98 x 6.10 | Plank Floor, Bay Window |
| Dining Main | 2.76 x 2.74 | Plank Floor, O/Looks Backyard, Sliding Doors |
| Kitchen Main | 2.76 x 4.27 | Plank Floor, Pot Lights, Granite Counter |
| Master Main | 3.05 x 5.81 | Broadloom, Closet, Ceiling Fan |
| 2nd Br Main | 2.76 x 2.76 | Broadloom, Ceiling Fan |
| XXXXXXXX | XXX XX, XXXX |
XXXXXXX XXX XXXX |
|
| XXX XX, XXXX |
XXXXXX XXX XXXX |
$XXX,XXX | |
| XXXXXXXX | XXX XX, XXXX |
XXXX XXX XXXX |
$XXX,XXX |
| XXX XX, XXXX |
XXXXXX XXX XXXX |
$XXX,XXX |
| XXXXXXXX XXXXXXX | XXX XX, XXXX | XXX XXXX |
| XXXXXXXX XXXXXX | XXX XX, XXXX | $499,000 XXX XXXX |
| XXXXXXXX XXXX | XXX XX, XXXX | $569,000 XXX XXXX |
| XXXXXXXX XXXXXX | XXX XX, XXXX | $499,000 XXX XXXX |

Central Public School
Elementary: PublicVincent Massey Public School
Elementary: PublicWaverley Public School
Elementary: PublicSt. Elizabeth Catholic Elementary School
Elementary: CatholicCharles Bowman Public School
Elementary: PublicDuke of Cambridge Public School
Elementary: PublicCentre for Individual Studies
Secondary: PublicCourtice Secondary School
Secondary: PublicHoly Trinity Catholic Secondary School
Secondary: CatholicClarington Central Secondary School
Secondary: PublicBowmanville High School
Secondary: PublicSt. Stephen Catholic Secondary School
Secondary: Catholic- 1 bath
- 3 bed
- 1100 sqft
117 Duke Street, Clarington, Ontario • L1C 2V8 • Bowmanville



