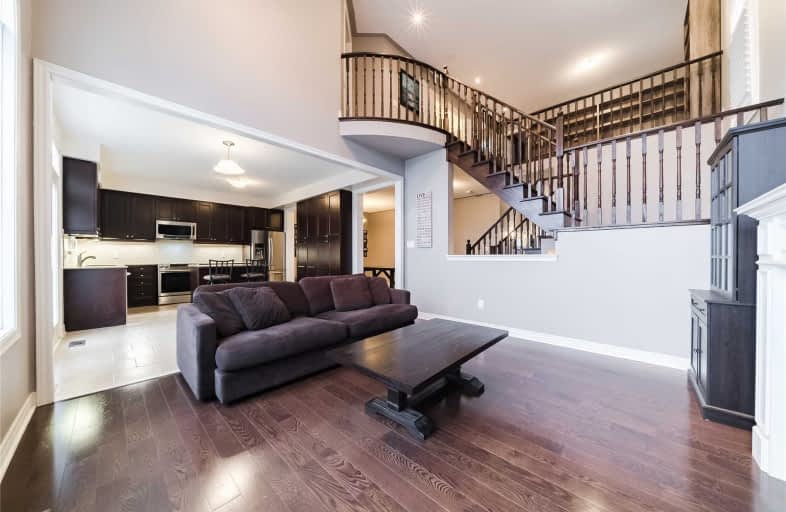
Central Public School
Elementary: Public
2.30 km
Waverley Public School
Elementary: Public
2.74 km
Dr Ross Tilley Public School
Elementary: Public
2.53 km
St. Elizabeth Catholic Elementary School
Elementary: Catholic
2.37 km
Holy Family Catholic Elementary School
Elementary: Catholic
1.92 km
Charles Bowman Public School
Elementary: Public
2.24 km
Centre for Individual Studies
Secondary: Public
2.22 km
Courtice Secondary School
Secondary: Public
5.17 km
Holy Trinity Catholic Secondary School
Secondary: Catholic
4.75 km
Clarington Central Secondary School
Secondary: Public
0.86 km
Bowmanville High School
Secondary: Public
3.07 km
St. Stephen Catholic Secondary School
Secondary: Catholic
1.88 km










