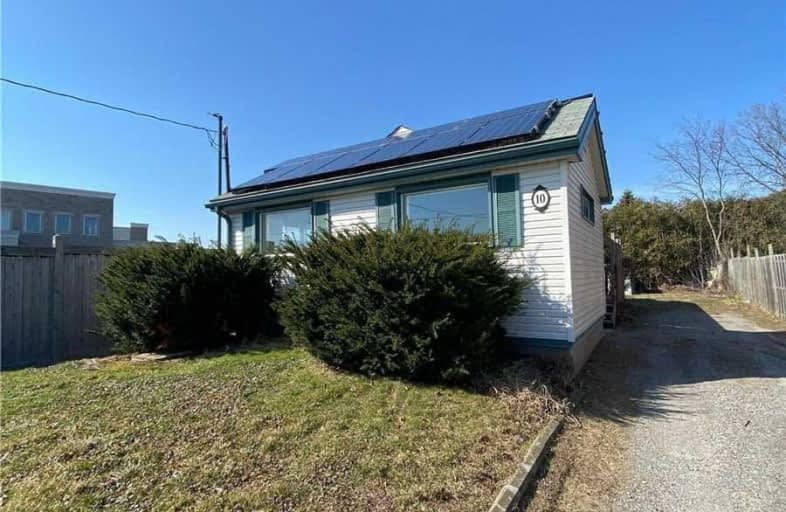
Campbell Children's School
Elementary: Hospital
1.81 km
S T Worden Public School
Elementary: Public
0.26 km
St John XXIII Catholic School
Elementary: Catholic
0.91 km
Dr Emily Stowe School
Elementary: Public
1.32 km
St. Mother Teresa Catholic Elementary School
Elementary: Catholic
1.42 km
Forest View Public School
Elementary: Public
0.79 km
DCE - Under 21 Collegiate Institute and Vocational School
Secondary: Public
4.73 km
Monsignor John Pereyma Catholic Secondary School
Secondary: Catholic
4.15 km
Courtice Secondary School
Secondary: Public
2.24 km
Holy Trinity Catholic Secondary School
Secondary: Catholic
2.92 km
Eastdale Collegiate and Vocational Institute
Secondary: Public
2.20 km
O'Neill Collegiate and Vocational Institute
Secondary: Public
4.63 km







