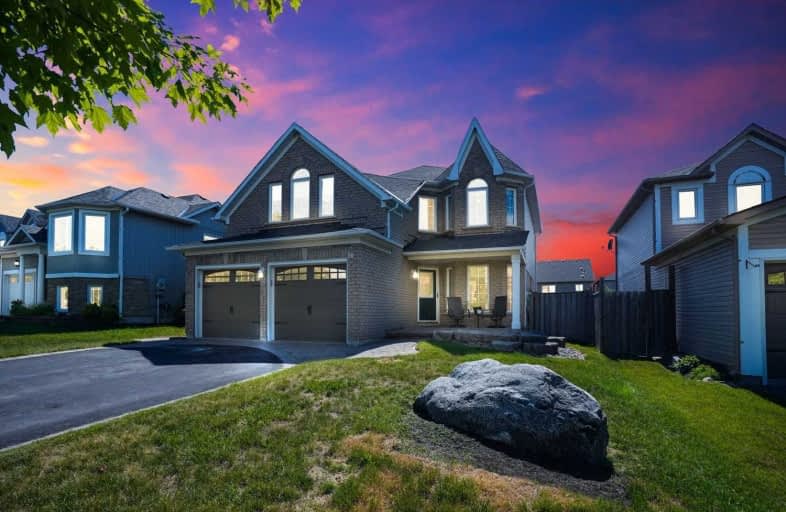
Central Public School
Elementary: Public
2.26 km
Waverley Public School
Elementary: Public
1.81 km
Dr Ross Tilley Public School
Elementary: Public
1.25 km
St. Elizabeth Catholic Elementary School
Elementary: Catholic
3.17 km
Holy Family Catholic Elementary School
Elementary: Catholic
0.62 km
Charles Bowman Public School
Elementary: Public
3.21 km
Centre for Individual Studies
Secondary: Public
2.78 km
Courtice Secondary School
Secondary: Public
5.62 km
Holy Trinity Catholic Secondary School
Secondary: Catholic
4.76 km
Clarington Central Secondary School
Secondary: Public
1.00 km
Bowmanville High School
Secondary: Public
2.96 km
St. Stephen Catholic Secondary School
Secondary: Catholic
2.87 km




