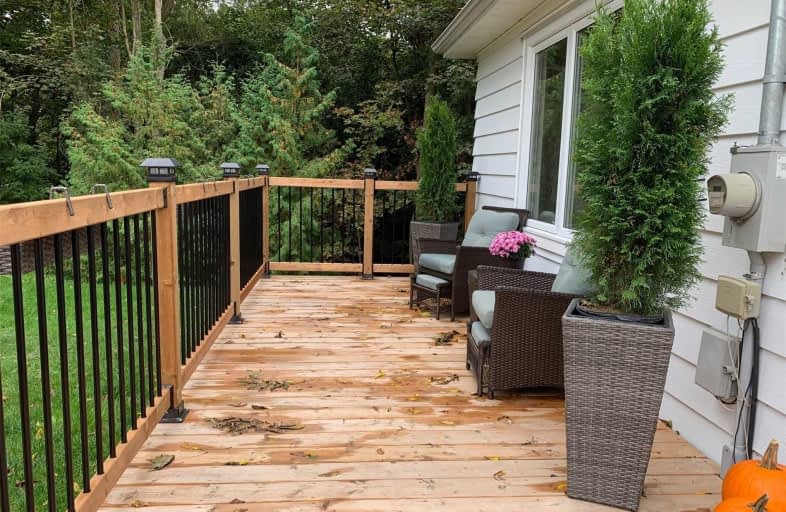Sold on Nov 15, 2019
Note: Property is not currently for sale or for rent.

-
Type: Detached
-
Style: 1 1/2 Storey
-
Lot Size: 36 x 82.64 Feet
-
Age: No Data
-
Taxes: $2,604 per year
-
Days on Site: 42 Days
-
Added: Nov 16, 2019 (1 month on market)
-
Updated:
-
Last Checked: 3 months ago
-
MLS®#: E4598792
-
Listed By: National team realty inc., brokerage
Location Location Beautifully Renovated Country Home At The End Of A Dead End Street Located Beside A Ravine Lot On A Tree Lined Street ! Amazing 'Muskoka-Like' Wooded Privacy 10 Minute Drive To Bomanville - To 401; Ttc-Go Access Words Can Not Describe This Incredible Home ! A Must See !!
Extras
Fridge, Stainless Steel Stove, Dishwasher. Washer And Dryer All Elf's And Existing Window Coverings
Property Details
Facts for 100 Church Street, Clarington
Status
Days on Market: 42
Last Status: Sold
Sold Date: Nov 15, 2019
Closed Date: Dec 09, 2019
Expiry Date: Dec 10, 2019
Sold Price: $390,000
Unavailable Date: Nov 15, 2019
Input Date: Oct 04, 2019
Property
Status: Sale
Property Type: Detached
Style: 1 1/2 Storey
Area: Clarington
Community: Orono
Availability Date: 30Tba
Inside
Bedrooms: 2
Bathrooms: 1
Kitchens: 1
Rooms: 7
Den/Family Room: No
Air Conditioning: Central Air
Fireplace: Yes
Laundry Level: Main
Washrooms: 1
Building
Basement: Full
Heat Type: Forced Air
Heat Source: Gas
Exterior: Alum Siding
Water Supply: Municipal
Special Designation: Unknown
Parking
Driveway: Rt-Of-Way
Garage Type: None
Covered Parking Spaces: 2
Fees
Tax Year: 2019
Tax Legal Description: Pt Lt 3 Undesignated Blk S Park St & W Church St*
Taxes: $2,604
Land
Cross Street: Park Street/Main Str
Municipality District: Clarington
Fronting On: West
Pool: None
Sewer: Septic
Lot Depth: 82.64 Feet
Lot Frontage: 36 Feet
Rooms
Room details for 100 Church Street, Clarington
| Type | Dimensions | Description |
|---|---|---|
| Living Main | 3.64 x 4.85 | Hardwood Floor, Gas Fireplace, O/Looks Frontyard |
| Kitchen Main | 3.17 x 3.90 | Porcelain Floor, Stainless Steel Appl, Custom Backsplash |
| Master Main | 3.04 x 3.65 | Hardwood Floor, Closet |
| Laundry Main | 1.80 x 1.97 | Porcelain Floor, B/I Shelves |
| Bathroom Main | 1.90 x 3.30 | Porcelain Floor |
| Mudroom Main | 2.04 x 3.09 | Porcelain Floor |
| 2nd Br 2nd | 3.33 x 5.55 | Hardwood Floor |
| XXXXXXXX | XXX XX, XXXX |
XXXX XXX XXXX |
$XXX,XXX |
| XXX XX, XXXX |
XXXXXX XXX XXXX |
$XXX,XXX | |
| XXXXXXXX | XXX XX, XXXX |
XXXX XXX XXXX |
$XXX,XXX |
| XXX XX, XXXX |
XXXXXX XXX XXXX |
$XXX,XXX |
| XXXXXXXX XXXX | XXX XX, XXXX | $390,000 XXX XXXX |
| XXXXXXXX XXXXXX | XXX XX, XXXX | $399,900 XXX XXXX |
| XXXXXXXX XXXX | XXX XX, XXXX | $345,000 XXX XXXX |
| XXXXXXXX XXXXXX | XXX XX, XXXX | $294,000 XXX XXXX |

Kirby Centennial Public School
Elementary: PublicOrono Public School
Elementary: PublicThe Pines Senior Public School
Elementary: PublicJohn M James School
Elementary: PublicSt. Francis of Assisi Catholic Elementary School
Elementary: CatholicNewcastle Public School
Elementary: PublicCentre for Individual Studies
Secondary: PublicClarke High School
Secondary: PublicHoly Trinity Catholic Secondary School
Secondary: CatholicClarington Central Secondary School
Secondary: PublicBowmanville High School
Secondary: PublicSt. Stephen Catholic Secondary School
Secondary: Catholic

