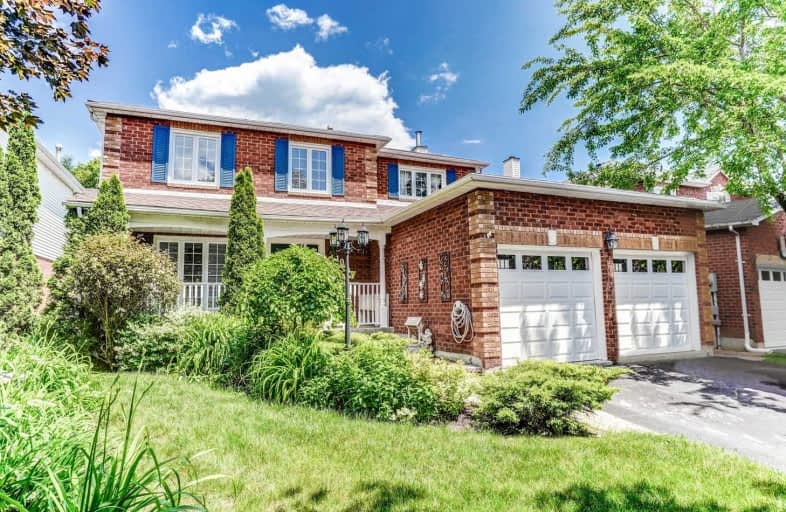Sold on Aug 16, 2019
Note: Property is not currently for sale or for rent.

-
Type: Detached
-
Style: 2-Storey
-
Lot Size: 49.21 x 109.91 Feet
-
Age: 16-30 years
-
Taxes: $4,130 per year
-
Days on Site: 92 Days
-
Added: Sep 07, 2019 (3 months on market)
-
Updated:
-
Last Checked: 3 months ago
-
MLS®#: E4452052
-
Listed By: Royal service real estate inc., brokerage
Beautiful Family Home W/A Welcoming Covered Front Porch & Interlocking Walkway. Lrg Foyer W/Ceramic Tile & Dbl Closet. An Open Concept Living Rm & Dining Rm W/French Drs, Lrg Windows & Hdwd Flr. Bright Eat-In Kitchen W/White Cabinets, Granite Counters & Glass Backsplash W/W/O To Entertainers Backyard Including Lrg Deck, Custom Shed & Playhouse. Spacious Family Rm W/Cozy F/P. Additional Exterior Access To Backyard Via Main Fl Laundry/Mudroom W/Wash Sink &
Extras
Upper Cabinets. Powder Rm Right Of The Foyer. Master-Bdrm Has A 3-Pc Ensuite & W.I.C. 3 Good-Sized Bdrms Share A 4-Pc Bath. Finished Bsmt Inclds Lrg Rec Rm & 3-Pc Bath. Windows '16, Roof '10 W/ 35 Yr Shingles, Furnace '17. Granite '18.
Property Details
Facts for 100 Foster Creek Drive, Clarington
Status
Days on Market: 92
Last Status: Sold
Sold Date: Aug 16, 2019
Closed Date: Oct 28, 2019
Expiry Date: Aug 19, 2019
Sold Price: $575,000
Unavailable Date: Aug 16, 2019
Input Date: May 16, 2019
Prior LSC: Listing with no contract changes
Property
Status: Sale
Property Type: Detached
Style: 2-Storey
Age: 16-30
Area: Clarington
Community: Newcastle
Availability Date: June July Tba
Inside
Bedrooms: 4
Bathrooms: 4
Kitchens: 1
Rooms: 9
Den/Family Room: Yes
Air Conditioning: Central Air
Fireplace: Yes
Washrooms: 4
Utilities
Electricity: Yes
Gas: Yes
Cable: Available
Telephone: Available
Building
Basement: Part Fin
Heat Type: Forced Air
Heat Source: Gas
Exterior: Alum Siding
Exterior: Brick
Water Supply: Municipal
Special Designation: Unknown
Parking
Driveway: Pvt Double
Garage Spaces: 2
Garage Type: Attached
Covered Parking Spaces: 4
Total Parking Spaces: 6
Fees
Tax Year: 2019
Tax Legal Description: **Pcl 16-1 Sec 10M819; Lt 16 Pl 10M819,
Taxes: $4,130
Land
Cross Street: Rudell & Edward
Municipality District: Clarington
Fronting On: East
Pool: None
Sewer: Sewers
Lot Depth: 109.91 Feet
Lot Frontage: 49.21 Feet
Additional Media
- Virtual Tour: http://caliramedia.com/100-foster-creek-dr/
Rooms
Room details for 100 Foster Creek Drive, Clarington
| Type | Dimensions | Description |
|---|---|---|
| Kitchen Main | 2.91 x 2.93 | Hardwood Floor, Granite Counter, O/Looks Backyard |
| Breakfast Main | 2.92 x 4.08 | Hardwood Floor, Family Size Kitchen, W/O To Deck |
| Family Main | 3.56 x 4.81 | Fireplace, Laminate, O/Looks Backyard |
| Living Main | 3.21 x 4.58 | Hardwood Floor, French Doors, O/Looks Frontyard |
| Dining Main | 3.01 x 3.24 | Hardwood Floor, Combined W/Living, O/Looks Backyard |
| Master 2nd | 3.70 x 4.90 | 4 Pc Ensuite, W/I Closet, Broadloom |
| 2nd Br 2nd | 2.95 x 3.01 | Double Closet, Laminate, Wainscoting |
| 3rd Br 2nd | 2.92 x 3.01 | Double Closet, Broadloom, West View |
| 4th Br 2nd | 3.06 x 4.01 | Double Closet, Broadloom, East View |
| Rec Lower | 5.53 x 6.12 | 3 Pc Bath |
| XXXXXXXX | XXX XX, XXXX |
XXXX XXX XXXX |
$XXX,XXX |
| XXX XX, XXXX |
XXXXXX XXX XXXX |
$XXX,XXX | |
| XXXXXXXX | XXX XX, XXXX |
XXXXXXX XXX XXXX |
|
| XXX XX, XXXX |
XXXXXX XXX XXXX |
$XXX,XXX | |
| XXXXXXXX | XXX XX, XXXX |
XXXXXXX XXX XXXX |
|
| XXX XX, XXXX |
XXXXXX XXX XXXX |
$XXX,XXX | |
| XXXXXXXX | XXX XX, XXXX |
XXXXXXX XXX XXXX |
|
| XXX XX, XXXX |
XXXXXX XXX XXXX |
$XXX,XXX |
| XXXXXXXX XXXX | XXX XX, XXXX | $575,000 XXX XXXX |
| XXXXXXXX XXXXXX | XXX XX, XXXX | $609,900 XXX XXXX |
| XXXXXXXX XXXXXXX | XXX XX, XXXX | XXX XXXX |
| XXXXXXXX XXXXXX | XXX XX, XXXX | $619,900 XXX XXXX |
| XXXXXXXX XXXXXXX | XXX XX, XXXX | XXX XXXX |
| XXXXXXXX XXXXXX | XXX XX, XXXX | $620,000 XXX XXXX |
| XXXXXXXX XXXXXXX | XXX XX, XXXX | XXX XXXX |
| XXXXXXXX XXXXXX | XXX XX, XXXX | $629,900 XXX XXXX |

Orono Public School
Elementary: PublicThe Pines Senior Public School
Elementary: PublicJohn M James School
Elementary: PublicSt. Joseph Catholic Elementary School
Elementary: CatholicSt. Francis of Assisi Catholic Elementary School
Elementary: CatholicNewcastle Public School
Elementary: PublicCentre for Individual Studies
Secondary: PublicClarke High School
Secondary: PublicHoly Trinity Catholic Secondary School
Secondary: CatholicClarington Central Secondary School
Secondary: PublicBowmanville High School
Secondary: PublicSt. Stephen Catholic Secondary School
Secondary: Catholic- 3 bath
- 4 bed
- 2500 sqft
129 North Street, Clarington, Ontario • L1B 1H9 • Newcastle



