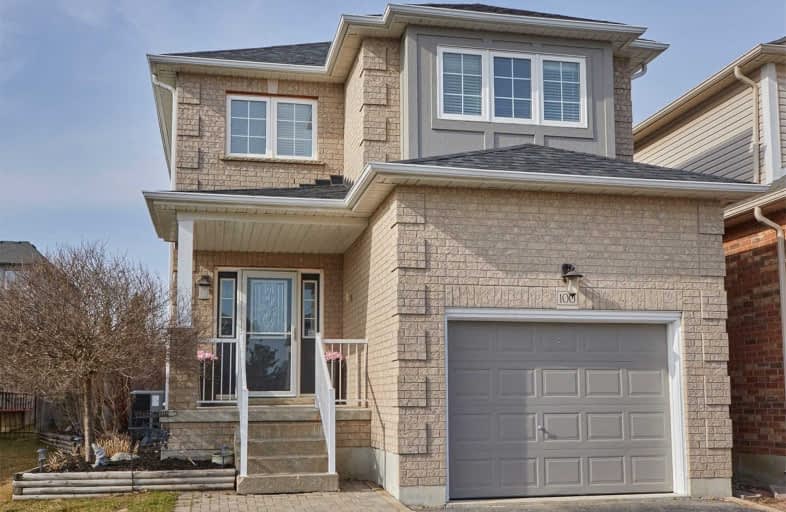
Central Public School
Elementary: Public
1.77 km
John M James School
Elementary: Public
1.69 km
St. Elizabeth Catholic Elementary School
Elementary: Catholic
0.21 km
Harold Longworth Public School
Elementary: Public
0.88 km
Charles Bowman Public School
Elementary: Public
0.34 km
Duke of Cambridge Public School
Elementary: Public
2.15 km
Centre for Individual Studies
Secondary: Public
0.76 km
Courtice Secondary School
Secondary: Public
7.37 km
Holy Trinity Catholic Secondary School
Secondary: Catholic
7.18 km
Clarington Central Secondary School
Secondary: Public
2.35 km
Bowmanville High School
Secondary: Public
2.03 km
St. Stephen Catholic Secondary School
Secondary: Catholic
0.61 km





