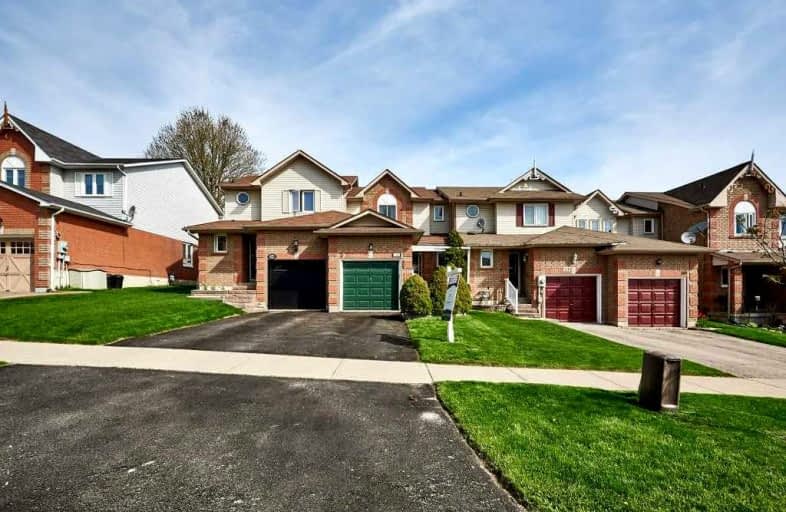Sold on May 16, 2022
Note: Property is not currently for sale or for rent.

-
Type: Att/Row/Twnhouse
-
Style: 2-Storey
-
Lot Size: 19.98 x 100.07 Feet
-
Age: No Data
-
Taxes: $2,923 per year
-
Days on Site: 5 Days
-
Added: May 11, 2022 (5 days on market)
-
Updated:
-
Last Checked: 3 months ago
-
MLS®#: E5613100
-
Listed By: Dan plowman team realty inc., brokerage
Fantastic 2-Storey Townhouse In The Highly Desirable Neighbourhood Of Bowmanville! Bright Modern Kitchen On The Main Floor, O/C Living & Dining Rooms W/ W/O The Private Fenced In Backyard. 3 Spacious Bedrooms On The Upper Floor Including A Primary W/Large W/I Closet & Semi-Ensuite. Large Unfinished Basement Provides Tons Of Opportunity!
Extras
Just Minutes From The Bowmanville Valley Conservation Area, Walking & Biking Trails! Convenient Access To The 401 And Other Major Roads Making Commuting A Breeze! Tons Of Shopping, Dining, & Other Amenities Nearby!
Property Details
Facts for 101 Trewin Lane, Clarington
Status
Days on Market: 5
Last Status: Sold
Sold Date: May 16, 2022
Closed Date: Jun 08, 2022
Expiry Date: Aug 11, 2022
Sold Price: $705,000
Unavailable Date: May 16, 2022
Input Date: May 11, 2022
Prior LSC: Listing with no contract changes
Property
Status: Sale
Property Type: Att/Row/Twnhouse
Style: 2-Storey
Area: Clarington
Community: Bowmanville
Availability Date: Tbd
Inside
Bedrooms: 3
Bathrooms: 2
Kitchens: 1
Rooms: 6
Den/Family Room: No
Air Conditioning: Central Air
Fireplace: No
Washrooms: 2
Building
Basement: Full
Basement 2: Unfinished
Heat Type: Forced Air
Heat Source: Gas
Exterior: Brick
Exterior: Vinyl Siding
Water Supply: Municipal
Special Designation: Unknown
Parking
Driveway: Private
Garage Spaces: 1
Garage Type: Attached
Covered Parking Spaces: 2
Total Parking Spaces: 3
Fees
Tax Year: 2021
Tax Legal Description: Pcl 3-4 Sec 40M174; Pt Blk 3 Pl 40M1741 Clarington
Taxes: $2,923
Land
Cross Street: Waverly Rd / Rhonda
Municipality District: Clarington
Fronting On: North
Pool: None
Sewer: Sewers
Lot Depth: 100.07 Feet
Lot Frontage: 19.98 Feet
Additional Media
- Virtual Tour: https://unbranded.youriguide.com/101_trewin_ln_bowmanville_on/
Rooms
Room details for 101 Trewin Lane, Clarington
| Type | Dimensions | Description |
|---|---|---|
| Kitchen Main | 3.10 x 2.98 | Ceramic Floor, Pot Lights |
| Dining Main | 5.85 x 3.13 | Laminate, W/O To Yard, Combined W/Living |
| Living Main | 5.85 x 3.13 | Laminate, W/O To Yard, Combined W/Dining |
| Prim Bdrm Upper | 3.82 x 3.08 | Broadloom, Semi Ensuite, Large Closet |
| 2nd Br Upper | 2.52 x 3.78 | Broadloom, Window, Closet |
| 3rd Br Upper | 3.51 x 3.28 | Broadloom, Window, Closet |
| XXXXXXXX | XXX XX, XXXX |
XXXX XXX XXXX |
$XXX,XXX |
| XXX XX, XXXX |
XXXXXX XXX XXXX |
$XXX,XXX | |
| XXXXXXXX | XXX XX, XXXX |
XXXX XXX XXXX |
$XXX,XXX |
| XXX XX, XXXX |
XXXXXX XXX XXXX |
$XXX,XXX |
| XXXXXXXX XXXX | XXX XX, XXXX | $705,000 XXX XXXX |
| XXXXXXXX XXXXXX | XXX XX, XXXX | $550,000 XXX XXXX |
| XXXXXXXX XXXX | XXX XX, XXXX | $330,000 XXX XXXX |
| XXXXXXXX XXXXXX | XXX XX, XXXX | $325,000 XXX XXXX |

Central Public School
Elementary: PublicVincent Massey Public School
Elementary: PublicWaverley Public School
Elementary: PublicDr Ross Tilley Public School
Elementary: PublicHoly Family Catholic Elementary School
Elementary: CatholicDuke of Cambridge Public School
Elementary: PublicCentre for Individual Studies
Secondary: PublicCourtice Secondary School
Secondary: PublicHoly Trinity Catholic Secondary School
Secondary: CatholicClarington Central Secondary School
Secondary: PublicBowmanville High School
Secondary: PublicSt. Stephen Catholic Secondary School
Secondary: Catholic

