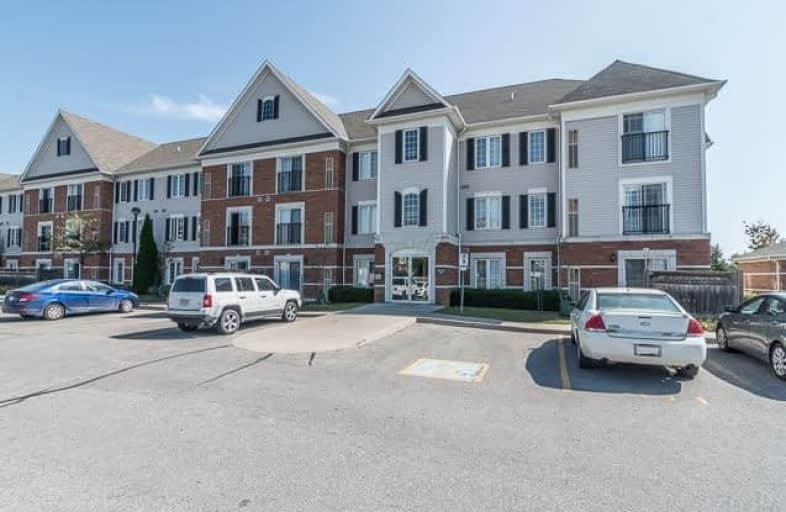Car-Dependent
- Almost all errands require a car.
22
/100
Bikeable
- Some errands can be accomplished on bike.
55
/100

Central Public School
Elementary: Public
1.75 km
Waverley Public School
Elementary: Public
1.13 km
Dr Ross Tilley Public School
Elementary: Public
0.73 km
St. Elizabeth Catholic Elementary School
Elementary: Catholic
2.93 km
Holy Family Catholic Elementary School
Elementary: Catholic
0.23 km
Duke of Cambridge Public School
Elementary: Public
2.34 km
Centre for Individual Studies
Secondary: Public
2.46 km
Courtice Secondary School
Secondary: Public
6.30 km
Holy Trinity Catholic Secondary School
Secondary: Catholic
5.44 km
Clarington Central Secondary School
Secondary: Public
1.05 km
Bowmanville High School
Secondary: Public
2.38 km
St. Stephen Catholic Secondary School
Secondary: Catholic
2.75 km
-
DrRoss Tilley Park
W Side Dr (Baseline Rd), Bowmanville ON 0.96km -
Bowmanville Creek Valley
Bowmanville ON 1.23km -
Rotory Park
Queen and Temperence, Bowmanville ON 1.39km
-
Scotiabank
100 Clarington Blvd (at Hwy 2), Bowmanville ON L1C 4Z3 0.67km -
CIBC Cash Dispenser
2305 Hwy 2, Bowmanville ON L1C 1R2 1.07km -
HODL Bitcoin ATM - Happy Way Convenience
75 King St W, Bowmanville ON L1C 1R2 1.42km
More about this building
View 102 Aspen Springs Drive, Clarington

