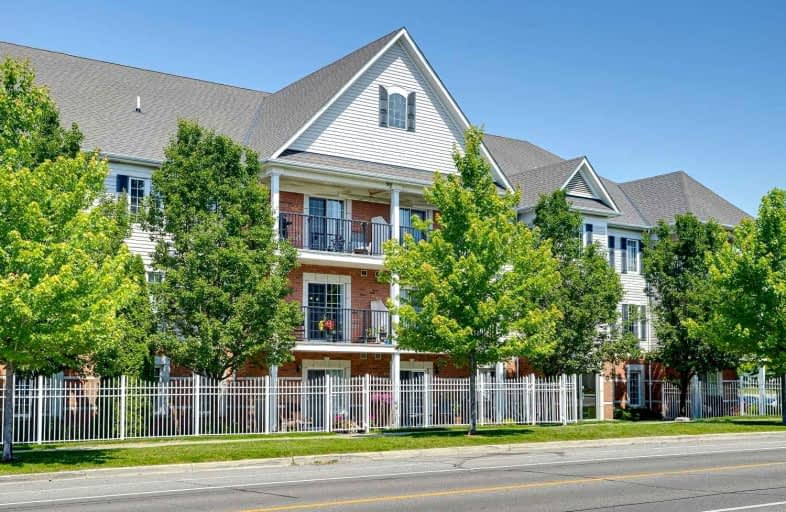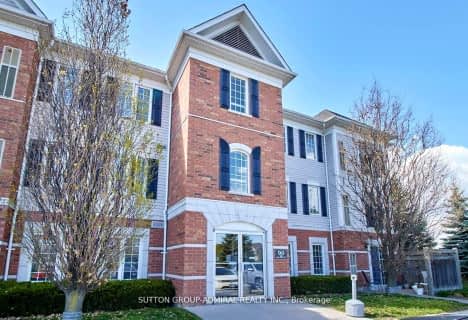Car-Dependent
- Almost all errands require a car.
Bikeable
- Some errands can be accomplished on bike.

Central Public School
Elementary: PublicWaverley Public School
Elementary: PublicDr Ross Tilley Public School
Elementary: PublicSt. Elizabeth Catholic Elementary School
Elementary: CatholicHoly Family Catholic Elementary School
Elementary: CatholicDuke of Cambridge Public School
Elementary: PublicCentre for Individual Studies
Secondary: PublicCourtice Secondary School
Secondary: PublicHoly Trinity Catholic Secondary School
Secondary: CatholicClarington Central Secondary School
Secondary: PublicBowmanville High School
Secondary: PublicSt. Stephen Catholic Secondary School
Secondary: Catholic-
DrRoss Tilley Park
W Side Dr (Baseline Rd), Bowmanville ON 0.96km -
Bowmanville Creek Valley
Bowmanville ON 1.23km -
Rotory Park
Queen and Temperence, Bowmanville ON 1.39km
-
Scotiabank
100 Clarington Blvd (at Hwy 2), Bowmanville ON L1C 4Z3 0.67km -
CIBC Cash Dispenser
2305 Hwy 2, Bowmanville ON L1C 1R2 1.07km -
HODL Bitcoin ATM - Happy Way Convenience
75 King St W, Bowmanville ON L1C 1R2 1.42km
More about this building
View 102 Aspen Springs Drive, Clarington- 1 bath
- 2 bed
- 700 sqft
207-90 Aspen Springs Drive, Clarington, Ontario • L1C 5N3 • Bowmanville
- 1 bath
- 2 bed
- 700 sqft
303-61 Clarington Boulevard, Clarington, Ontario • L1C 0H6 • Bowmanville
- 2 bath
- 2 bed
- 700 sqft
203-80 Aspen Springs Drive, Clarington, Ontario • L1C 0V4 • Bowmanville
- 1 bath
- 2 bed
- 700 sqft
301-91 Aspen Springs Drive, Clarington, Ontario • L1C 5J9 • Bowmanville
- 1 bath
- 2 bed
- 700 sqft
109-120 Aspen Springs Drive, Clarington, Ontario • L1C 0G7 • Bowmanville
- 2 bath
- 2 bed
- 800 sqft
227-80 Aspen Springs Drive, Clarington, Ontario • L1C 0V4 • Bowmanville
- 1 bath
- 2 bed
- 800 sqft
313-95 Wellington Street, Clarington, Ontario • L1C 5A1 • Bowmanville
- 1 bath
- 2 bed
- 600 sqft
207-87 Aspen Springs Drive, Clarington, Ontario • L1C 5J8 • Bowmanville
- 2 bath
- 2 bed
- 900 sqft
229-80 Aspen Springs Drive, Clarington, Ontario • L1C 0V4 • Bowmanville
- 1 bath
- 2 bed
- 900 sqft
306-106 Aspen Springs Drive, Clarington, Ontario • L1C 5N7 • Bowmanville














