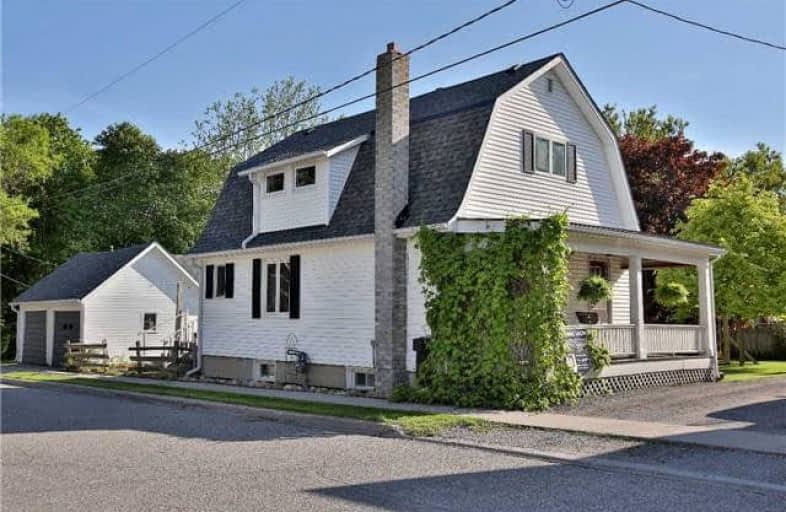Sold on Apr 16, 2018
Note: Property is not currently for sale or for rent.

-
Type: Detached
-
Style: 2-Storey
-
Lot Size: 91.08 x 82.5 Feet
-
Age: No Data
-
Taxes: $3,288 per year
-
Days on Site: 122 Days
-
Added: Sep 07, 2019 (4 months on market)
-
Updated:
-
Last Checked: 3 months ago
-
MLS®#: E4007296
-
Listed By: Royal service real estate inc., brokerage
This Attractive 3 Bdm Fmly Home Is Located On A Quiet Cul-De-Sac In The Centre Of The Quaint Village Of Orono. Imagine Spending Quiet Evenings On The Inviting Covered Porch. The Frt Ent Leads Into The Open, E/I Kitchen W Vintage Pantry/Servery, Full Of Character & Original Pieces, Perfect For Entertaining. Generous Sized D/R Flows Into L/R Surrounded By Lrg Windows The B/Y W Deck & Patio For Bbq Is Just Waiting To Be Enjoyed. Sep Garage & Sep Ent To Bsmt.
Extras
Within Walking Distance To Sydney B Rutherford Woods Walk Park, The Village Bakeshop And Antique Stores Aplenty. Home Inspection Report Available.
Property Details
Facts for 102 Church Street, Clarington
Status
Days on Market: 122
Last Status: Sold
Sold Date: Apr 16, 2018
Closed Date: May 09, 2018
Expiry Date: Apr 30, 2018
Sold Price: $399,000
Unavailable Date: Apr 16, 2018
Input Date: Dec 14, 2017
Property
Status: Sale
Property Type: Detached
Style: 2-Storey
Area: Clarington
Community: Orono
Availability Date: Tbd
Inside
Bedrooms: 3
Bathrooms: 1
Kitchens: 1
Rooms: 8
Den/Family Room: No
Air Conditioning: Central Air
Fireplace: No
Laundry Level: Lower
Central Vacuum: Y
Washrooms: 1
Building
Basement: Part Fin
Basement 2: Walk-Up
Heat Type: Forced Air
Heat Source: Gas
Exterior: Vinyl Siding
Water Supply: Municipal
Special Designation: Unknown
Parking
Driveway: Private
Garage Spaces: 2
Garage Type: Detached
Total Parking Spaces: 1
Fees
Tax Year: 2017
Tax Legal Description: Plan Cg Hanning Unidentified Blk Pt Lot 4,5
Taxes: $3,288
Land
Cross Street: Park Street/Main Str
Municipality District: Clarington
Fronting On: West
Pool: None
Sewer: Septic
Lot Depth: 82.5 Feet
Lot Frontage: 91.08 Feet
Acres: < .50
Zoning: C1-2 (Present Us
Additional Media
- Virtual Tour: http://www.rstours.ca/25195a
Rooms
Room details for 102 Church Street, Clarington
| Type | Dimensions | Description |
|---|---|---|
| Living Main | 3.10 x 4.00 | |
| Dining Main | 3.00 x 4.20 | |
| Kitchen Main | 3.20 x 5.00 | |
| Pantry Main | 1.60 x 3.00 | |
| Master Upper | 3.50 x 4.20 | |
| 2nd Br Upper | 2.40 x 3.30 | |
| 3rd Br Upper | 2.70 x 3.30 | |
| Bathroom Upper | 1.90 x 2.00 |
| XXXXXXXX | XXX XX, XXXX |
XXXX XXX XXXX |
$XXX,XXX |
| XXX XX, XXXX |
XXXXXX XXX XXXX |
$XXX,XXX | |
| XXXXXXXX | XXX XX, XXXX |
XXXXXXXX XXX XXXX |
|
| XXX XX, XXXX |
XXXXXX XXX XXXX |
$XXX,XXX | |
| XXXXXXXX | XXX XX, XXXX |
XXXXXXXX XXX XXXX |
|
| XXX XX, XXXX |
XXXXXX XXX XXXX |
$XXX,XXX |
| XXXXXXXX XXXX | XXX XX, XXXX | $399,000 XXX XXXX |
| XXXXXXXX XXXXXX | XXX XX, XXXX | $399,000 XXX XXXX |
| XXXXXXXX XXXXXXXX | XXX XX, XXXX | XXX XXXX |
| XXXXXXXX XXXXXX | XXX XX, XXXX | $429,900 XXX XXXX |
| XXXXXXXX XXXXXXXX | XXX XX, XXXX | XXX XXXX |
| XXXXXXXX XXXXXX | XXX XX, XXXX | $450,000 XXX XXXX |

Kirby Centennial Public School
Elementary: PublicOrono Public School
Elementary: PublicThe Pines Senior Public School
Elementary: PublicJohn M James School
Elementary: PublicSt. Francis of Assisi Catholic Elementary School
Elementary: CatholicNewcastle Public School
Elementary: PublicCentre for Individual Studies
Secondary: PublicClarke High School
Secondary: PublicHoly Trinity Catholic Secondary School
Secondary: CatholicClarington Central Secondary School
Secondary: PublicBowmanville High School
Secondary: PublicSt. Stephen Catholic Secondary School
Secondary: Catholic

