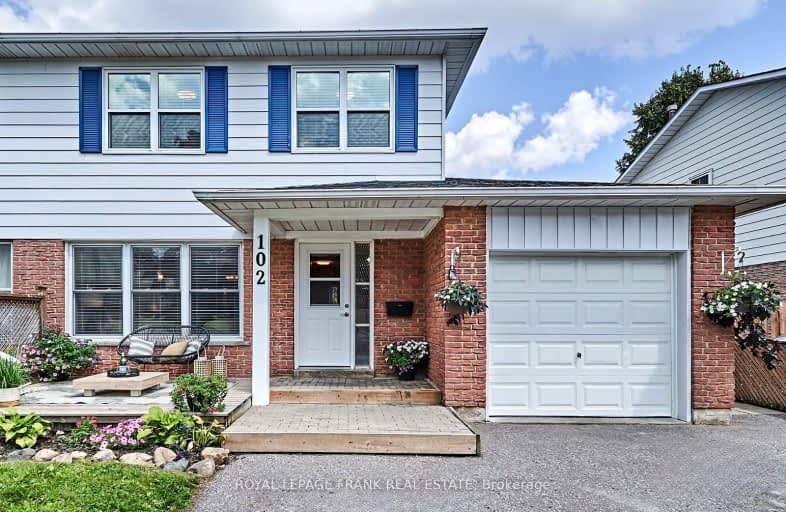
Video Tour
Somewhat Walkable
- Some errands can be accomplished on foot.
58
/100
Somewhat Bikeable
- Most errands require a car.
49
/100

Central Public School
Elementary: Public
1.29 km
Vincent Massey Public School
Elementary: Public
1.64 km
Waverley Public School
Elementary: Public
0.42 km
Dr Ross Tilley Public School
Elementary: Public
0.77 km
Holy Family Catholic Elementary School
Elementary: Catholic
0.91 km
Duke of Cambridge Public School
Elementary: Public
1.69 km
Centre for Individual Studies
Secondary: Public
2.21 km
Courtice Secondary School
Secondary: Public
7.05 km
Holy Trinity Catholic Secondary School
Secondary: Catholic
6.20 km
Clarington Central Secondary School
Secondary: Public
1.46 km
Bowmanville High School
Secondary: Public
1.75 km
St. Stephen Catholic Secondary School
Secondary: Catholic
2.72 km
-
Baseline Park
Baseline Rd Martin Rd, Bowmanville ON 0.85km -
Rotory Park
Queen and Temperence, Bowmanville ON 0.9km -
Darlington Provincial Park
RR 2 Stn Main, Bowmanville ON L1C 3K3 1.84km
-
TD Bank Financial Group
2379 Hwy 2, Bowmanville ON L1C 5A3 1.35km -
TD Bank Financial Group
80 Clarington Blvd, Bowmanville ON L1C 5A5 1.03km -
President's Choice Financial ATM
2375 Hwy, Bowmanville ON L1C 5A3 1.28km

