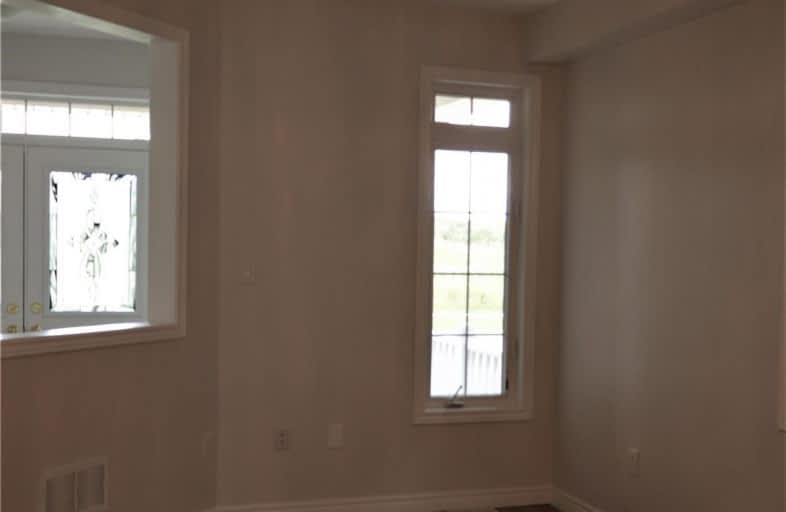Sold on Aug 22, 2019
Note: Property is not currently for sale or for rent.

-
Type: Detached
-
Style: 2-Storey
-
Lot Size: 32.81 x 106.63 Feet
-
Age: 6-15 years
-
Taxes: $4,418 per year
-
Days on Site: 15 Days
-
Added: Sep 07, 2019 (2 weeks on market)
-
Updated:
-
Last Checked: 3 months ago
-
MLS®#: E4540743
-
Listed By: Right at home realty inc., brokerage
Absolutely Beautiful 4 Bedrooms Family Home. Meticulously Maintained Home In Sought-After Area Newcastle Neighborhood. Gorgeous Family Size Kitchen With New Backsplash And Quality S/S Appliances, Walk Out To Spacious Yard. New Carpets Upstairs. Professional Painted R/I Central Vacuum. R/I Bathroom In The Basement. Walking Distance To The Park/Splash Pad. Quick And Easy Access To Hwy 401,35/115 And The Future 407
Extras
All Electrical Light Fixtures, S/S Fridge, S/S Stove, S/S Dishwasher, Washing Machine And Dryer.
Property Details
Facts for 103 Grady Drive, Clarington
Status
Days on Market: 15
Last Status: Sold
Sold Date: Aug 22, 2019
Closed Date: Sep 30, 2019
Expiry Date: Nov 30, 2019
Sold Price: $564,000
Unavailable Date: Aug 22, 2019
Input Date: Aug 08, 2019
Property
Status: Sale
Property Type: Detached
Style: 2-Storey
Age: 6-15
Area: Clarington
Community: Newcastle
Availability Date: Inmed
Inside
Bedrooms: 4
Bathrooms: 3
Kitchens: 1
Rooms: 9
Den/Family Room: Yes
Air Conditioning: Central Air
Fireplace: Yes
Laundry Level: Upper
Washrooms: 3
Building
Basement: Full
Heat Type: Forced Air
Heat Source: Gas
Exterior: Brick
Water Supply: Municipal
Special Designation: Unknown
Parking
Driveway: Private
Garage Spaces: 1
Garage Type: Built-In
Covered Parking Spaces: 1
Total Parking Spaces: 2
Fees
Tax Year: 2018
Tax Legal Description: Lot 28 Plan 40M2445
Taxes: $4,418
Highlights
Feature: Library
Feature: Park
Feature: Place Of Worship
Feature: Public Transit
Land
Cross Street: North Of Hwy 2 And R
Municipality District: Clarington
Fronting On: South
Parcel Number: 266580215
Pool: None
Sewer: Sewers
Lot Depth: 106.63 Feet
Lot Frontage: 32.81 Feet
Rooms
Room details for 103 Grady Drive, Clarington
| Type | Dimensions | Description |
|---|---|---|
| Living Main | 3.06 x 5.49 | Laminate, Window, Combined W/Dining |
| Dining Main | 3.06 x 5.49 | Laminate, Combined W/Living |
| Kitchen Main | 3.31 x 3.12 | Ceramic Floor, Backsplash |
| Breakfast Main | 3.31 x 3.35 | Ceramic Floor, W/O To Yard |
| Family Main | 4.27 x 4.57 | Laminate, Fireplace |
| Master 2nd | 4.11 x 4.82 | Ensuite Bath, 5 Pc Bath, Broadloom |
| 2nd Br 2nd | 3.56 x 3.35 | Broadloom |
| 3rd Br 2nd | 2.84 x 3.66 | Broadloom |
| 4th Br 2nd | 3.20 x 3.35 | Broadloom |
| Laundry 2nd | 1.75 x 1.78 |
| XXXXXXXX | XXX XX, XXXX |
XXXX XXX XXXX |
$XXX,XXX |
| XXX XX, XXXX |
XXXXXX XXX XXXX |
$XXX,XXX | |
| XXXXXXXX | XXX XX, XXXX |
XXXX XXX XXXX |
$XXX,XXX |
| XXX XX, XXXX |
XXXXXX XXX XXXX |
$XXX,XXX |
| XXXXXXXX XXXX | XXX XX, XXXX | $564,000 XXX XXXX |
| XXXXXXXX XXXXXX | XXX XX, XXXX | $569,900 XXX XXXX |
| XXXXXXXX XXXX | XXX XX, XXXX | $541,000 XXX XXXX |
| XXXXXXXX XXXXXX | XXX XX, XXXX | $499,900 XXX XXXX |

Orono Public School
Elementary: PublicThe Pines Senior Public School
Elementary: PublicJohn M James School
Elementary: PublicSt. Joseph Catholic Elementary School
Elementary: CatholicSt. Francis of Assisi Catholic Elementary School
Elementary: CatholicNewcastle Public School
Elementary: PublicCentre for Individual Studies
Secondary: PublicClarke High School
Secondary: PublicHoly Trinity Catholic Secondary School
Secondary: CatholicClarington Central Secondary School
Secondary: PublicBowmanville High School
Secondary: PublicSt. Stephen Catholic Secondary School
Secondary: Catholic

