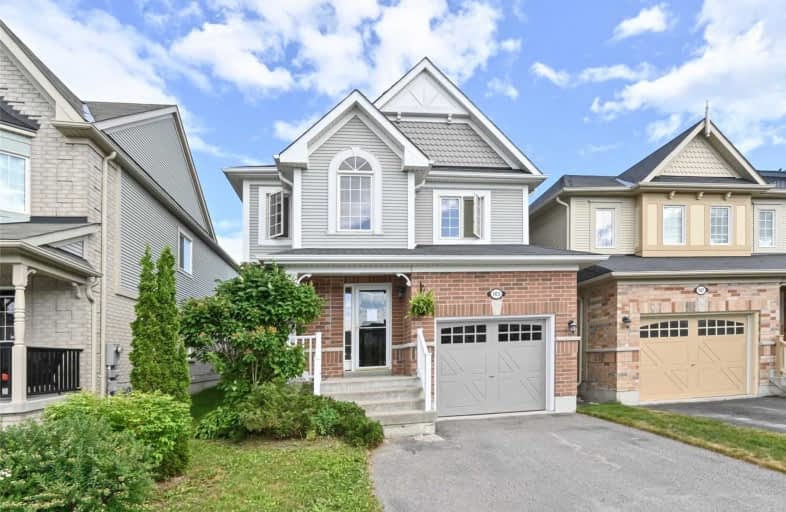Sold on Jun 29, 2020
Note: Property is not currently for sale or for rent.

-
Type: Detached
-
Style: 2-Storey
-
Lot Size: 29.53 x 114.9 Feet
-
Age: 6-15 years
-
Taxes: $3,961 per year
-
Days on Site: 4 Days
-
Added: Jun 25, 2020 (4 days on market)
-
Updated:
-
Last Checked: 3 months ago
-
MLS®#: E4806342
-
Listed By: Our neighbourhood realty inc., brokerage
Calling All First Time Buyers Or Empty Nesters. This One Owner 1487 Sq Foot, 10 Year New North Bowmanville Family Home Features 3 Bedroom, 2.5 Baths, Garage Entry To Home, & No Sidewalk! Sun Filled Eat In Kitchen With W/O To Large Fenced Yard. Living Room Features Gas Fireplace, Exotic Walnut Hardwood On Main Level. Master Bedroom Has Full Ensuite. Unspoiled Large Basement To Design Yourself.
Extras
Easy Walking Distance To Public & Catholic Schools, Great Location For Big Box Stores, Shopping, Hospital. Transit, 401 & 407 Dishwasher "As Is"
Property Details
Facts for 103 Honeyman Drive, Clarington
Status
Days on Market: 4
Last Status: Sold
Sold Date: Jun 29, 2020
Closed Date: Aug 31, 2020
Expiry Date: Aug 26, 2020
Sold Price: $551,000
Unavailable Date: Jun 29, 2020
Input Date: Jun 25, 2020
Property
Status: Sale
Property Type: Detached
Style: 2-Storey
Age: 6-15
Area: Clarington
Community: Bowmanville
Availability Date: Tba
Inside
Bedrooms: 3
Bathrooms: 3
Kitchens: 1
Rooms: 7
Den/Family Room: No
Air Conditioning: Central Air
Fireplace: Yes
Laundry Level: Lower
Central Vacuum: N
Washrooms: 3
Building
Basement: Unfinished
Heat Type: Forced Air
Heat Source: Gas
Exterior: Brick
Exterior: Vinyl Siding
UFFI: No
Water Supply: Municipal
Special Designation: Unknown
Retirement: N
Parking
Driveway: Private
Garage Spaces: 1
Garage Type: Attached
Covered Parking Spaces: 3
Total Parking Spaces: 4
Fees
Tax Year: 2020
Tax Legal Description: Lot 27, Plan 40M2363, Subject To Easement Dr786658
Taxes: $3,961
Highlights
Feature: Fenced Yard
Feature: Hospital
Feature: Park
Feature: Place Of Worship
Feature: Public Transit
Feature: School
Land
Cross Street: Bons & Scugog
Municipality District: Clarington
Fronting On: South
Pool: None
Sewer: Sewers
Lot Depth: 114.9 Feet
Lot Frontage: 29.53 Feet
Zoning: Residential
Additional Media
- Virtual Tour: http://pfretour.com/mls/93167
Rooms
Room details for 103 Honeyman Drive, Clarington
| Type | Dimensions | Description |
|---|---|---|
| Living Main | - | Gas Fireplace, O/Looks Backyard, Hardwood Floor |
| Kitchen Main | - | Eat-In Kitchen, W/O To Yard, Ceramic Floor |
| Office Main | - | Hardwood Floor |
| Master 2nd | - | Ensuite Bath, Broadloom |
| 2nd Br 2nd | - | Closet, Broadloom |
| 3rd Br 2nd | - | Closet, Broadloom |
| XXXXXXXX | XXX XX, XXXX |
XXXX XXX XXXX |
$XXX,XXX |
| XXX XX, XXXX |
XXXXXX XXX XXXX |
$XXX,XXX |
| XXXXXXXX XXXX | XXX XX, XXXX | $551,000 XXX XXXX |
| XXXXXXXX XXXXXX | XXX XX, XXXX | $499,900 XXX XXXX |

Central Public School
Elementary: PublicJohn M James School
Elementary: PublicSt. Elizabeth Catholic Elementary School
Elementary: CatholicHarold Longworth Public School
Elementary: PublicCharles Bowman Public School
Elementary: PublicDuke of Cambridge Public School
Elementary: PublicCentre for Individual Studies
Secondary: PublicCourtice Secondary School
Secondary: PublicHoly Trinity Catholic Secondary School
Secondary: CatholicClarington Central Secondary School
Secondary: PublicBowmanville High School
Secondary: PublicSt. Stephen Catholic Secondary School
Secondary: Catholic

