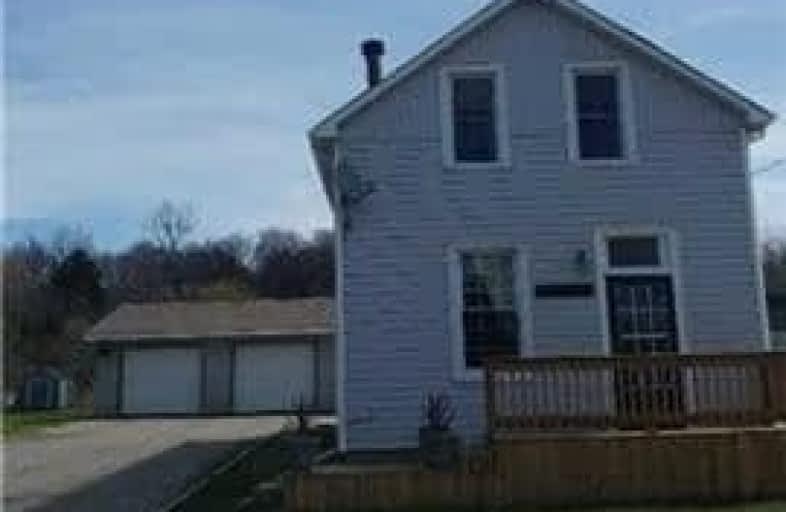Sold on Apr 25, 2018
Note: Property is not currently for sale or for rent.

-
Type: Detached
-
Style: 1 1/2 Storey
-
Lot Size: 132 x 165 Feet
-
Age: No Data
-
Taxes: $3,394 per year
-
Days on Site: 16 Days
-
Added: Sep 07, 2019 (2 weeks on market)
-
Updated:
-
Last Checked: 3 months ago
-
MLS®#: E4090400
-
Listed By: Royal lepage frank real estate, brokerage
Cozy Century Home With Huge Detached Workshop On Over 1/2 An Acre. Newer Updated Kitchen W Ss Appliances & Hardwood Flrs. Most Windows Replaced. Car Enthusiasts/Mechanics Huge Garage W Extra Storage, Parking For 4 Or More Cars. Large Driveway As Well. Guest Cabin W Hydro. Located In The Hamlet Of Burketon, 407 Access Not Far.
Extras
Incl: Ss Refrigerator, Stove, B/I Dw, Hood Fan, Microwave, Washer & Dryer, Hwt. Propane Tank Rental
Property Details
Facts for 10325 Old Scugog Road, Clarington
Status
Days on Market: 16
Last Status: Sold
Sold Date: Apr 25, 2018
Closed Date: May 17, 2018
Expiry Date: Jul 09, 2018
Sold Price: $448,000
Unavailable Date: Apr 25, 2018
Input Date: Apr 09, 2018
Prior LSC: Sold
Property
Status: Sale
Property Type: Detached
Style: 1 1/2 Storey
Area: Clarington
Community: Rural Clarington
Availability Date: 30/Tba
Inside
Bedrooms: 2
Bathrooms: 2
Kitchens: 1
Rooms: 6
Den/Family Room: No
Air Conditioning: None
Fireplace: Yes
Laundry Level: Lower
Washrooms: 2
Building
Basement: Part Bsmt
Heat Type: Forced Air
Heat Source: Propane
Exterior: Vinyl Siding
Water Supply: Well
Special Designation: Unknown
Other Structures: Garden Shed
Parking
Driveway: Private
Garage Spaces: 4
Garage Type: Detached
Covered Parking Spaces: 6
Total Parking Spaces: 10
Fees
Tax Year: 2017
Tax Legal Description: Plan Burketon Station H50068 Lots 2 & 3
Taxes: $3,394
Highlights
Feature: Park
Land
Cross Street: Old Scugog / Boundar
Municipality District: Clarington
Fronting On: East
Pool: None
Sewer: Septic
Lot Depth: 165 Feet
Lot Frontage: 132 Feet
Acres: .50-1.99
Rooms
Room details for 10325 Old Scugog Road, Clarington
| Type | Dimensions | Description |
|---|---|---|
| Living Main | 5.16 x 5.26 | Wood Floor, W/O To Deck |
| Kitchen Main | 2.75 x 2.77 | Hardwood Floor, B/I Dishwasher |
| Breakfast Main | 2.70 x 5.30 | Hardwood Floor, Pantry, 2 Pc Bath |
| Master Upper | 2.80 x 4.50 | Wood Floor, Double Closet |
| Br Upper | 1.93 x 3.18 | Laminate |
| Other Upper | 2.04 x 2.74 | Wood Floor, B/I Shelves |
| XXXXXXXX | XXX XX, XXXX |
XXXX XXX XXXX |
$XXX,XXX |
| XXX XX, XXXX |
XXXXXX XXX XXXX |
$XXX,XXX | |
| XXXXXXXX | XXX XX, XXXX |
XXXXXXXX XXX XXXX |
|
| XXX XX, XXXX |
XXXXXX XXX XXXX |
$XXX,XXX | |
| XXXXXXXX | XXX XX, XXXX |
XXXXXXX XXX XXXX |
|
| XXX XX, XXXX |
XXXXXX XXX XXXX |
$XXX,XXX |
| XXXXXXXX XXXX | XXX XX, XXXX | $448,000 XXX XXXX |
| XXXXXXXX XXXXXX | XXX XX, XXXX | $449,900 XXX XXXX |
| XXXXXXXX XXXXXXXX | XXX XX, XXXX | XXX XXXX |
| XXXXXXXX XXXXXX | XXX XX, XXXX | $459,900 XXX XXXX |
| XXXXXXXX XXXXXXX | XXX XX, XXXX | XXX XXXX |
| XXXXXXXX XXXXXX | XXX XX, XXXX | $480,000 XXX XXXX |

Hampton Junior Public School
Elementary: PublicEnniskillen Public School
Elementary: PublicM J Hobbs Senior Public School
Elementary: PublicCartwright Central Public School
Elementary: PublicSeneca Trail Public School Elementary School
Elementary: PublicNorman G. Powers Public School
Elementary: PublicCourtice Secondary School
Secondary: PublicHoly Trinity Catholic Secondary School
Secondary: CatholicSt. Stephen Catholic Secondary School
Secondary: CatholicEastdale Collegiate and Vocational Institute
Secondary: PublicPort Perry High School
Secondary: PublicMaxwell Heights Secondary School
Secondary: Public

