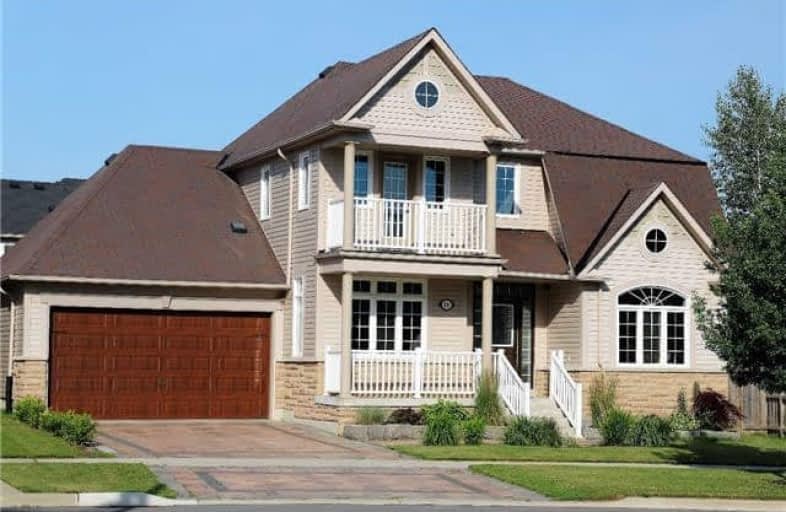
Orono Public School
Elementary: Public
8.81 km
The Pines Senior Public School
Elementary: Public
4.54 km
John M James School
Elementary: Public
6.77 km
St. Joseph Catholic Elementary School
Elementary: Catholic
6.38 km
St. Francis of Assisi Catholic Elementary School
Elementary: Catholic
1.01 km
Newcastle Public School
Elementary: Public
1.58 km
Centre for Individual Studies
Secondary: Public
8.11 km
Clarke High School
Secondary: Public
4.62 km
Holy Trinity Catholic Secondary School
Secondary: Catholic
14.26 km
Clarington Central Secondary School
Secondary: Public
9.22 km
Bowmanville High School
Secondary: Public
6.93 km
St. Stephen Catholic Secondary School
Secondary: Catholic
8.90 km










