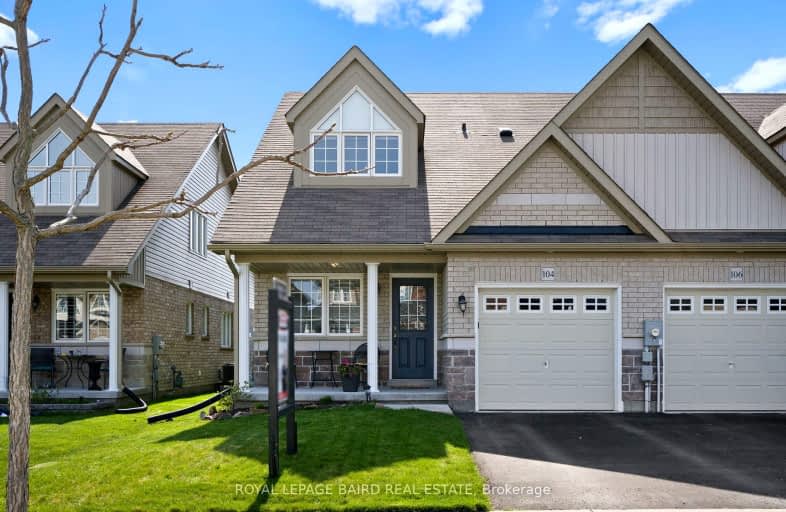Car-Dependent
- Almost all errands require a car.
Somewhat Bikeable
- Most errands require a car.

Courtice Intermediate School
Elementary: PublicMonsignor Leo Cleary Catholic Elementary School
Elementary: CatholicS T Worden Public School
Elementary: PublicLydia Trull Public School
Elementary: PublicDr Emily Stowe School
Elementary: PublicCourtice North Public School
Elementary: PublicMonsignor John Pereyma Catholic Secondary School
Secondary: CatholicCourtice Secondary School
Secondary: PublicHoly Trinity Catholic Secondary School
Secondary: CatholicEastdale Collegiate and Vocational Institute
Secondary: PublicO'Neill Collegiate and Vocational Institute
Secondary: PublicMaxwell Heights Secondary School
Secondary: Public-
Country Perks
1648 Taunton Road, Hampton, ON L0B 1J0 4.87km -
The Toad Stool Social House
701 Grandview Street N, Oshawa, ON L1K 2K1 3.41km -
Bulldog Pub & Grill
600 Grandview Street S, Oshawa, ON L1H 8P4 3.72km
-
Coffee Time
2727 Courtice Rd, Courtice, ON L1E 3A2 1.75km -
Deadly Grounds Coffee
1413 Durham Regional Hwy 2, Unit #6, Courtice, ON L1E 2J6 2.17km -
Tim Horton's
1403 King Street E, Courtice, ON L1E 2S6 2.21km
-
Lovell Drugs
600 Grandview Street S, Oshawa, ON L1H 8P4 3.72km -
Eastview Pharmacy
573 King Street E, Oshawa, ON L1H 1G3 4.39km -
Saver's Drug Mart
97 King Street E, Oshawa, ON L1H 1B8 5.84km
-
Gino's Famous Pizza
1656 Nash Rd, Courtice, ON L1E 2Y4 0.88km -
Bittmores Tap And Grill
1656 Nash, Courtice, ON L1E 2Y4 0.88km -
Goodfella's Pizzeria
2727 Courtice Road, Courtice, ON L1E 3A2 1.74km
-
Oshawa Centre
419 King Street West, Oshawa, ON L1J 2K5 7.63km -
Daisy Mart
1423 Highway 2, Suite 2, Courtice, ON L1E 2J6 2.1km -
Hush Puppies Canada
531 Aldershot Drive, Oshawa, ON L1K 2N2 2.07km
-
FreshCo
1414 King Street E, Courtice, ON L1E 3B4 2.06km -
Halenda's Meats
1300 King Street E, Oshawa, ON L1H 8J4 2.36km -
Joe & Barb's No Frills
1300 King Street E, Oshawa, ON L1H 8J4 2.36km
-
The Beer Store
200 Ritson Road N, Oshawa, ON L1H 5J8 5.46km -
LCBO
400 Gibb Street, Oshawa, ON L1J 0B2 7.54km -
Liquor Control Board of Ontario
15 Thickson Road N, Whitby, ON L1N 8W7 10.16km
-
Petro-Canada
1653 Taunton Road E, Hampton, ON L0B 1J0 3.22km -
Shell
1350 Taunton Road E, Oshawa, ON L1K 2Y4 3.84km -
Harmony Esso
1311 Harmony Road N, Oshawa, ON L1H 7K5 4.75km
-
Cineplex Odeon
1351 Grandview Street N, Oshawa, ON L1K 0G1 4.07km -
Regent Theatre
50 King Street E, Oshawa, ON L1H 1B3 5.98km -
Cinema Candy
Dearborn Avenue, Oshawa, ON L1G 1S9 5.93km
-
Clarington Public Library
2950 Courtice Road, Courtice, ON L1E 2H8 1.47km -
Oshawa Public Library, McLaughlin Branch
65 Bagot Street, Oshawa, ON L1H 1N2 6.36km -
Ontario Tech University
2000 Simcoe Street N, Oshawa, ON L1H 7K4 8.45km
-
Lakeridge Health
1 Hospital Court, Oshawa, ON L1G 2B9 6.57km -
New Dawn Medical Clinic
1656 Nash Road, Courtice, ON L1E 2Y4 0.88km -
Courtice Walk-In Clinic
2727 Courtice Road, Unit B7, Courtice, ON L1E 3A2 1.78km
-
Margate Park
1220 Margate Dr (Margate and Nottingham), Oshawa ON L1K 2V5 2.51km -
Downtown Toronto
Clarington ON 3.16km -
Harmony Park
3.57km
-
Scotiabank
1500 King Saint E, Courtice ON 1.68km -
BMO Bank of Montreal
1561 Hwy 2, Courtice ON L1E 2G5 1.96km -
HODL Bitcoin ATM - Smokey Land Variety
1413 Hwy 2, Courtice ON L1E 2J6 2.17km










