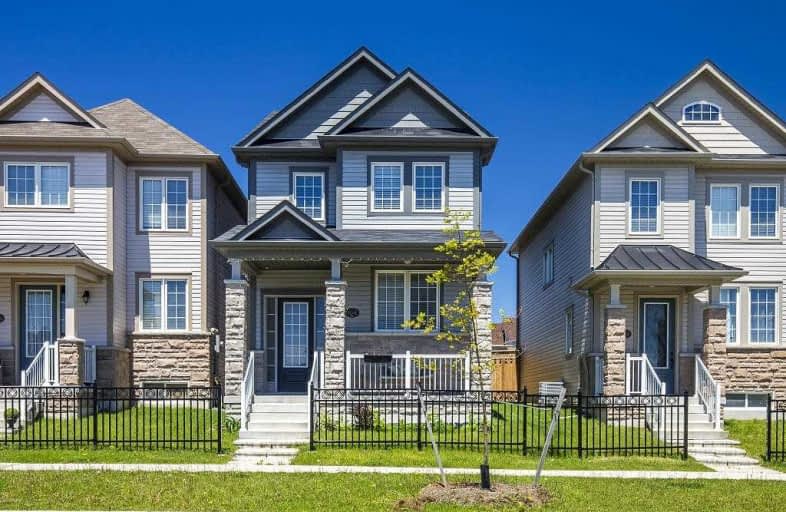Sold on Sep 17, 2019
Note: Property is not currently for sale or for rent.

-
Type: Link
-
Style: 2-Storey
-
Size: 1500 sqft
-
Lot Size: 24.77 x 105 Feet
-
Age: 0-5 years
-
Taxes: $3,833 per year
-
Days on Site: 55 Days
-
Added: Sep 18, 2019 (1 month on market)
-
Updated:
-
Last Checked: 3 months ago
-
MLS®#: E4528003
-
Listed By: Right at home realty inc., brokerage
Beautiful 5 Year Old Home, With A Lot Of Upgrades. Ideal For Extended Family, With 3 Large Bedroom + 1 Bedroom, With A Master Bedroom Features 5 Pieces En Suite, Soaker Tub And Walk- In Closet. Laundry On The Second Floor, Dark Hardwood Floors Through Out The Main Level, Gourmet Kitchen With Large Island And Walk Out To Back Yard. Builder Finished Basement Features 4 Piece Bath. Upgraded To A Detached Double Car Garage.
Extras
Stainless Steel Appliances ( Fridge, Stove, Dishwasher, Microwave), Garage Door Opener, All Window Coverings, Central Ac, All Elfs.
Property Details
Facts for 104 McBride Avenue, Clarington
Status
Days on Market: 55
Last Status: Sold
Sold Date: Sep 17, 2019
Closed Date: Nov 22, 2019
Expiry Date: Jan 24, 2020
Sold Price: $542,900
Unavailable Date: Sep 17, 2019
Input Date: Jul 24, 2019
Property
Status: Sale
Property Type: Link
Style: 2-Storey
Size (sq ft): 1500
Age: 0-5
Area: Clarington
Community: Bowmanville
Availability Date: Tbd
Inside
Bedrooms: 3
Bedrooms Plus: 1
Bathrooms: 4
Kitchens: 1
Rooms: 8
Den/Family Room: Yes
Air Conditioning: Central Air
Fireplace: Yes
Laundry Level: Upper
Washrooms: 4
Building
Basement: Apartment
Basement 2: Finished
Heat Type: Forced Air
Heat Source: Gas
Exterior: Alum Siding
Exterior: Brick
Water Supply: Municipal
Special Designation: Unknown
Parking
Driveway: Private
Garage Spaces: 2
Garage Type: Detached
Covered Parking Spaces: 2
Total Parking Spaces: 2
Fees
Tax Year: 2018
Tax Legal Description: Pt Lot 14,Plan 40M 2446 Part 2 Plan 40R28455
Taxes: $3,833
Highlights
Feature: Fenced Yard
Feature: Hospital
Feature: Library
Feature: Park
Feature: Public Transit
Feature: School
Land
Cross Street: Green/Mcbride
Municipality District: Clarington
Fronting On: North
Pool: None
Sewer: Sewers
Lot Depth: 105 Feet
Lot Frontage: 24.77 Feet
Rooms
Room details for 104 McBride Avenue, Clarington
| Type | Dimensions | Description |
|---|---|---|
| Living Main | 3.02 x 3.50 | Hardwood Floor, Open Concept, Combined W/Dining |
| Dining Main | 3.00 x 3.03 | Hardwood Floor, Fireplace, Combined W/Living |
| Family Main | 3.00 x 4.95 | Hardwood Floor, Open Concept |
| Kitchen Main | 3.44 x 6.44 | Eat-In Kitchen, Stainless Steel Appl, W/O To Yard |
| Master 2nd | 3.40 x 4.04 | Broadloom, 5 Pc Ensuite, W/W Closet |
| 2nd Br 2nd | 3.01 x 4.25 | Broadloom, Large Closet, Window |
| 3rd Br 2nd | 2.52 x 2.71 | Broadloom, Large Closet, Window |
| Laundry 2nd | 1.64 x 1.81 | Ceramic Floor |
| 4th Br Bsmt | 3.40 x 4.05 | Broadloom, Window, Large Closet |
| Family Bsmt | 3.80 x 6.45 | Broadloom, Window, 4 Pc Bath |
| XXXXXXXX | XXX XX, XXXX |
XXXX XXX XXXX |
$XXX,XXX |
| XXX XX, XXXX |
XXXXXX XXX XXXX |
$XXX,XXX | |
| XXXXXXXX | XXX XX, XXXX |
XXXXXXX XXX XXXX |
|
| XXX XX, XXXX |
XXXXXX XXX XXXX |
$XXX,XXX | |
| XXXXXXXX | XXX XX, XXXX |
XXXXXXX XXX XXXX |
|
| XXX XX, XXXX |
XXXXXX XXX XXXX |
$XXX,XXX |
| XXXXXXXX XXXX | XXX XX, XXXX | $542,900 XXX XXXX |
| XXXXXXXX XXXXXX | XXX XX, XXXX | $549,900 XXX XXXX |
| XXXXXXXX XXXXXXX | XXX XX, XXXX | XXX XXXX |
| XXXXXXXX XXXXXX | XXX XX, XXXX | $565,900 XXX XXXX |
| XXXXXXXX XXXXXXX | XXX XX, XXXX | XXX XXXX |
| XXXXXXXX XXXXXX | XXX XX, XXXX | $399,900 XXX XXXX |

Central Public School
Elementary: PublicWaverley Public School
Elementary: PublicDr Ross Tilley Public School
Elementary: PublicSt. Elizabeth Catholic Elementary School
Elementary: CatholicHoly Family Catholic Elementary School
Elementary: CatholicDuke of Cambridge Public School
Elementary: PublicCentre for Individual Studies
Secondary: PublicCourtice Secondary School
Secondary: PublicHoly Trinity Catholic Secondary School
Secondary: CatholicClarington Central Secondary School
Secondary: PublicBowmanville High School
Secondary: PublicSt. Stephen Catholic Secondary School
Secondary: Catholic- 1 bath
- 3 bed
- 1100 sqft
117 Duke Street, Clarington, Ontario • L1C 2V8 • Bowmanville



