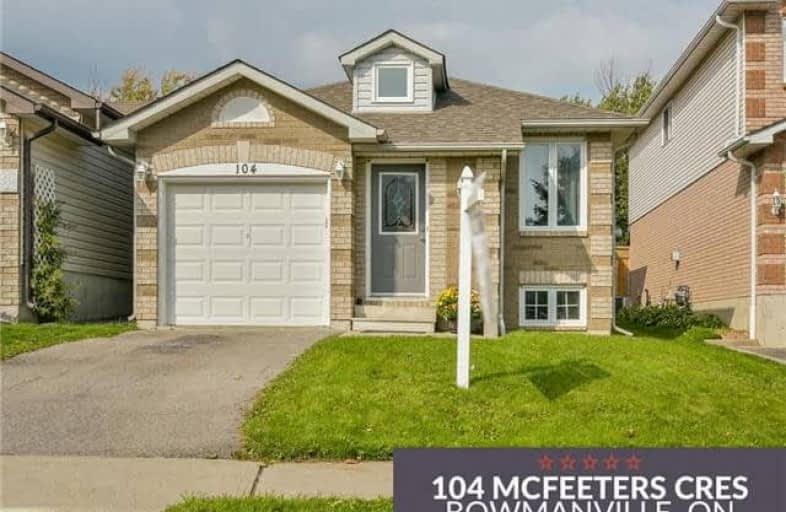Sold on Oct 13, 2018
Note: Property is not currently for sale or for rent.

-
Type: Link
-
Style: Backsplit 4
-
Size: 1100 sqft
-
Lot Size: 30.2 x 102 Feet
-
Age: 6-15 years
-
Taxes: $3,365 per year
-
Days on Site: 3 Days
-
Added: Sep 07, 2019 (3 days on market)
-
Updated:
-
Last Checked: 3 months ago
-
MLS®#: E4271565
-
Listed By: Sutton group-heritage realty inc., brokerage
Welcome To 104 Mcfeeters Cres In North Bowmanville! Look No Further! Perfect Starter Home Or Downsizer! This Spacious & Beautiful 4-Level Backsplit Has Been Updated & Freshly Painted Throughout! Boasting A Newer Roof, Laminate Throughout, Formal Living Rm, Spacious Kitchen O/Looking The Dining Rm, Master Bedroom Retreat W/ 3Pc Ensuite & W/I Closet, Lower Family Rm W/ Gas Fireplace & W/O To Back Yard & So Much More!
Extras
Close To Schools, Shopping, Hwy 401, Future 407 Extension & More! Incl. Existing Fridge, Stove, Dishwasher, Washer, Dryer, All Elfs, All Window Coverings, Gdo & Remote(S)
Property Details
Facts for 104 McFeeters Crescent, Clarington
Status
Days on Market: 3
Last Status: Sold
Sold Date: Oct 13, 2018
Closed Date: Nov 30, 2018
Expiry Date: Jan 18, 2019
Sold Price: $440,000
Unavailable Date: Oct 13, 2018
Input Date: Oct 10, 2018
Property
Status: Sale
Property Type: Link
Style: Backsplit 4
Size (sq ft): 1100
Age: 6-15
Area: Clarington
Community: Bowmanville
Availability Date: 30/45/Tba
Inside
Bedrooms: 3
Bathrooms: 3
Kitchens: 1
Rooms: 7
Den/Family Room: Yes
Air Conditioning: Central Air
Fireplace: Yes
Washrooms: 3
Utilities
Electricity: Yes
Gas: Yes
Cable: Yes
Telephone: Yes
Building
Basement: Fin W/O
Basement 2: Sep Entrance
Heat Type: Forced Air
Heat Source: Gas
Exterior: Brick
Exterior: Vinyl Siding
UFFI: No
Water Supply: Municipal
Special Designation: Unknown
Parking
Driveway: Private
Garage Spaces: 1
Garage Type: Attached
Covered Parking Spaces: 1
Total Parking Spaces: 2
Fees
Tax Year: 2018
Tax Legal Description: Plan 40M1691Ptlot13Nowrp40R17409Pt3
Taxes: $3,365
Land
Cross Street: Soper/Mcfeeters
Municipality District: Clarington
Fronting On: North
Pool: None
Sewer: Sewers
Lot Depth: 102 Feet
Lot Frontage: 30.2 Feet
Additional Media
- Virtual Tour: http://maddoxmedia.ca/104-mcfeeters-cres-bowmanville/
Rooms
Room details for 104 McFeeters Crescent, Clarington
| Type | Dimensions | Description |
|---|---|---|
| Kitchen Main | 2.97 x 4.37 | B/I Dishwasher |
| Dining Main | 3.66 x 3.35 | Laminate, Separate Rm |
| Living Main | 3.66 x 3.96 | Laminate, Separate Rm |
| Master Upper | 2.97 x 4.11 | Laminate, W/I Closet, 3 Pc Ensuite |
| 2nd Br Upper | 2.62 x 3.43 | Laminate |
| Family Lower | 3.48 x 5.08 | W/O To Deck, Gas Fireplace, Laminate |
| 3rd Br Lower | 2.74 x 2.84 | Broadloom |
| XXXXXXXX | XXX XX, XXXX |
XXXX XXX XXXX |
$XXX,XXX |
| XXX XX, XXXX |
XXXXXX XXX XXXX |
$XXX,XXX |
| XXXXXXXX XXXX | XXX XX, XXXX | $440,000 XXX XXXX |
| XXXXXXXX XXXXXX | XXX XX, XXXX | $434,900 XXX XXXX |

Central Public School
Elementary: PublicVincent Massey Public School
Elementary: PublicJohn M James School
Elementary: PublicHarold Longworth Public School
Elementary: PublicSt. Joseph Catholic Elementary School
Elementary: CatholicDuke of Cambridge Public School
Elementary: PublicCentre for Individual Studies
Secondary: PublicClarke High School
Secondary: PublicHoly Trinity Catholic Secondary School
Secondary: CatholicClarington Central Secondary School
Secondary: PublicBowmanville High School
Secondary: PublicSt. Stephen Catholic Secondary School
Secondary: Catholic

