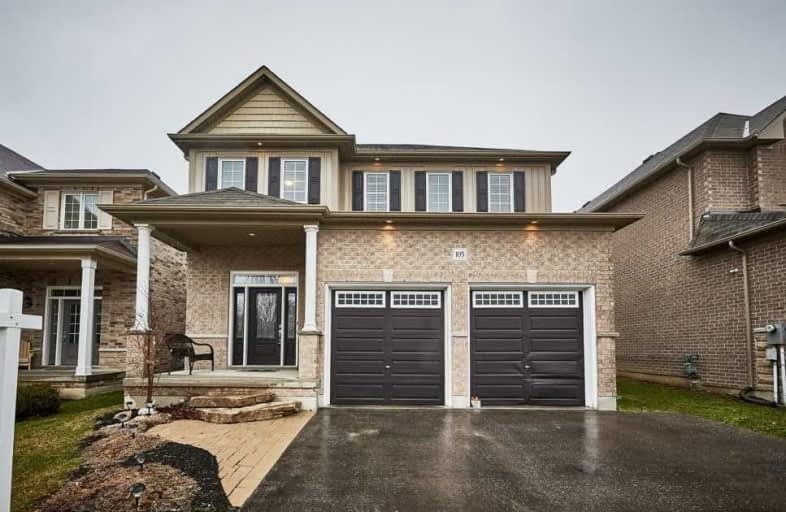
Central Public School
Elementary: Public
1.36 km
Vincent Massey Public School
Elementary: Public
0.92 km
John M James School
Elementary: Public
0.49 km
Harold Longworth Public School
Elementary: Public
1.56 km
St. Joseph Catholic Elementary School
Elementary: Catholic
1.90 km
Duke of Cambridge Public School
Elementary: Public
0.80 km
Centre for Individual Studies
Secondary: Public
1.49 km
Clarke High School
Secondary: Public
6.34 km
Holy Trinity Catholic Secondary School
Secondary: Catholic
8.20 km
Clarington Central Secondary School
Secondary: Public
2.93 km
Bowmanville High School
Secondary: Public
0.72 km
St. Stephen Catholic Secondary School
Secondary: Catholic
2.30 km





