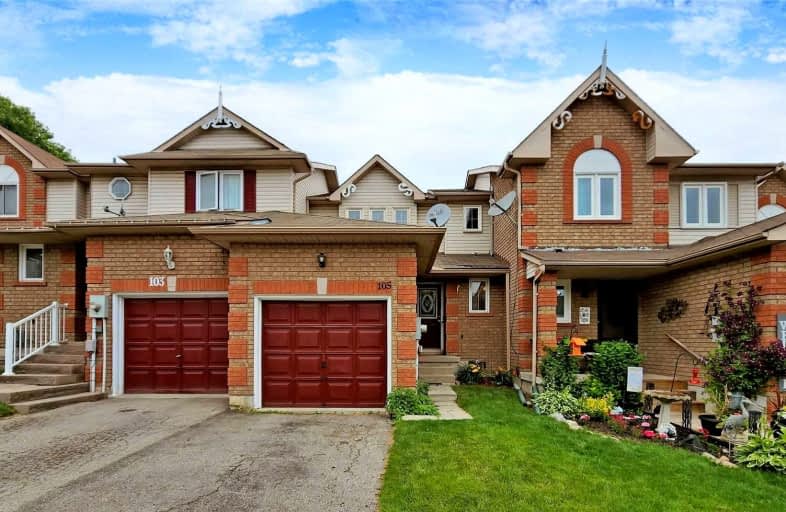
Video Tour

Central Public School
Elementary: Public
1.04 km
Vincent Massey Public School
Elementary: Public
1.63 km
Waverley Public School
Elementary: Public
0.83 km
Dr Ross Tilley Public School
Elementary: Public
1.08 km
Holy Family Catholic Elementary School
Elementary: Catholic
0.94 km
Duke of Cambridge Public School
Elementary: Public
1.63 km
Centre for Individual Studies
Secondary: Public
1.86 km
Courtice Secondary School
Secondary: Public
6.81 km
Holy Trinity Catholic Secondary School
Secondary: Catholic
6.06 km
Clarington Central Secondary School
Secondary: Public
1.07 km
Bowmanville High School
Secondary: Public
1.66 km
St. Stephen Catholic Secondary School
Secondary: Catholic
2.30 km









