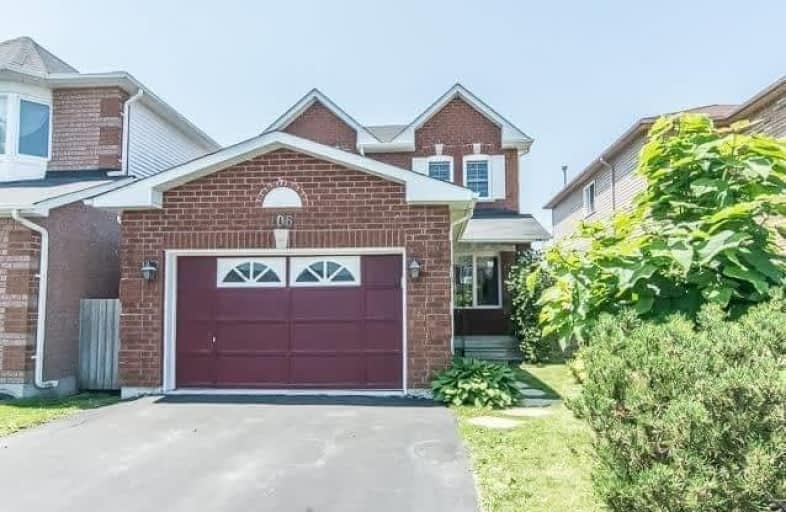
Video Tour

Central Public School
Elementary: Public
1.44 km
Vincent Massey Public School
Elementary: Public
1.97 km
Waverley Public School
Elementary: Public
0.84 km
Dr Ross Tilley Public School
Elementary: Public
0.75 km
Holy Family Catholic Elementary School
Elementary: Catholic
0.55 km
Duke of Cambridge Public School
Elementary: Public
2.00 km
Centre for Individual Studies
Secondary: Public
2.22 km
Courtice Secondary School
Secondary: Public
6.61 km
Holy Trinity Catholic Secondary School
Secondary: Catholic
5.78 km
Clarington Central Secondary School
Secondary: Public
1.10 km
Bowmanville High School
Secondary: Public
2.04 km
St. Stephen Catholic Secondary School
Secondary: Catholic
2.60 km


