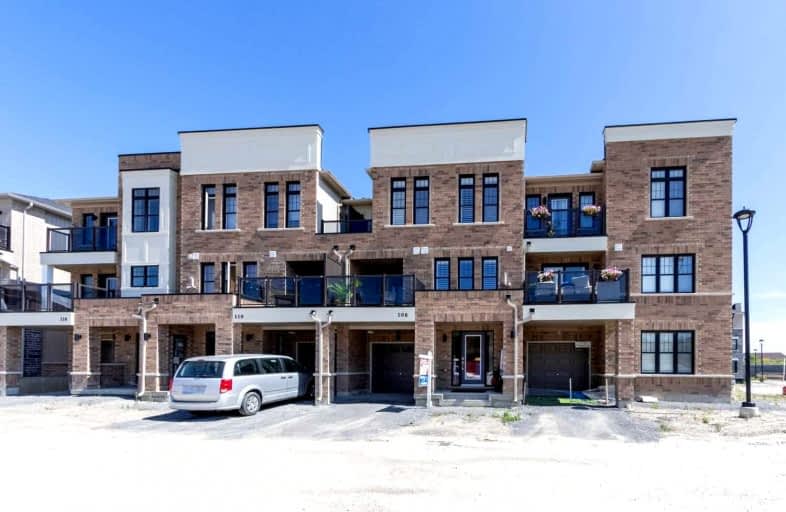
Central Public School
Elementary: Public
1.94 km
Waverley Public School
Elementary: Public
1.43 km
Dr Ross Tilley Public School
Elementary: Public
0.94 km
St. Elizabeth Catholic Elementary School
Elementary: Catholic
2.99 km
Holy Family Catholic Elementary School
Elementary: Catholic
0.30 km
Charles Bowman Public School
Elementary: Public
3.09 km
Centre for Individual Studies
Secondary: Public
2.56 km
Courtice Secondary School
Secondary: Public
6.00 km
Holy Trinity Catholic Secondary School
Secondary: Catholic
5.15 km
Clarington Central Secondary School
Secondary: Public
0.95 km
Bowmanville High School
Secondary: Public
2.62 km
St. Stephen Catholic Secondary School
Secondary: Catholic
2.76 km




