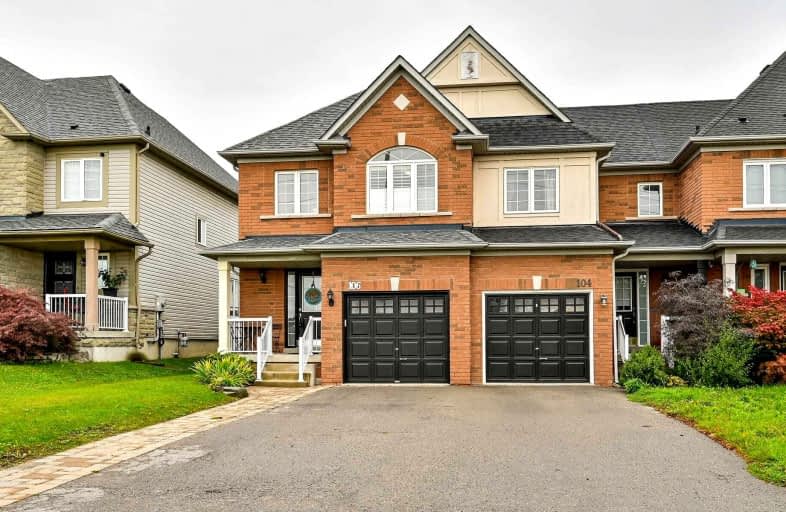
Central Public School
Elementary: Public
2.35 km
Vincent Massey Public School
Elementary: Public
2.60 km
Waverley Public School
Elementary: Public
1.06 km
Dr Ross Tilley Public School
Elementary: Public
0.31 km
St. Joseph Catholic Elementary School
Elementary: Catholic
2.28 km
Holy Family Catholic Elementary School
Elementary: Catholic
0.85 km
Centre for Individual Studies
Secondary: Public
3.24 km
Courtice Secondary School
Secondary: Public
6.84 km
Holy Trinity Catholic Secondary School
Secondary: Catholic
5.78 km
Clarington Central Secondary School
Secondary: Public
2.04 km
Bowmanville High School
Secondary: Public
2.77 km
St. Stephen Catholic Secondary School
Secondary: Catholic
3.65 km




