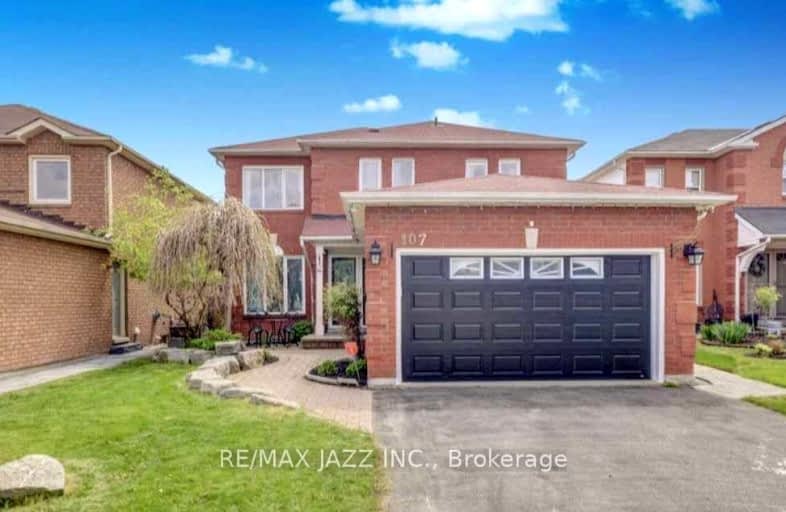Car-Dependent
- Most errands require a car.
41
/100
Bikeable
- Some errands can be accomplished on bike.
53
/100

Central Public School
Elementary: Public
1.35 km
Vincent Massey Public School
Elementary: Public
1.27 km
John M James School
Elementary: Public
0.33 km
St. Elizabeth Catholic Elementary School
Elementary: Catholic
1.32 km
Harold Longworth Public School
Elementary: Public
1.04 km
Duke of Cambridge Public School
Elementary: Public
1.10 km
Centre for Individual Studies
Secondary: Public
1.10 km
Clarke High School
Secondary: Public
6.48 km
Holy Trinity Catholic Secondary School
Secondary: Catholic
8.00 km
Clarington Central Secondary School
Secondary: Public
2.77 km
Bowmanville High School
Secondary: Public
0.98 km
St. Stephen Catholic Secondary School
Secondary: Catholic
1.84 km
-
Bowmanville Creek Valley
Bowmanville ON 1.87km -
Memorial Park Association
120 Liberty St S (Baseline Rd), Bowmanville ON L1C 2P4 2.21km -
Joey's World, Family Indoor Playground
380 Lake Rd, Bowmanville ON L1C 4P8 3.14km
-
Bitcoin Depot - Bitcoin ATM
100 Mearns Ave, Bowmanville ON L1C 4V7 0.4km -
TD Bank Financial Group
188 King St E, Bowmanville ON L1C 1P1 1.45km -
TD Bank Financial Group
39 Temperance St (at Liberty St), Bowmanville ON L1C 3A5 1.48km






