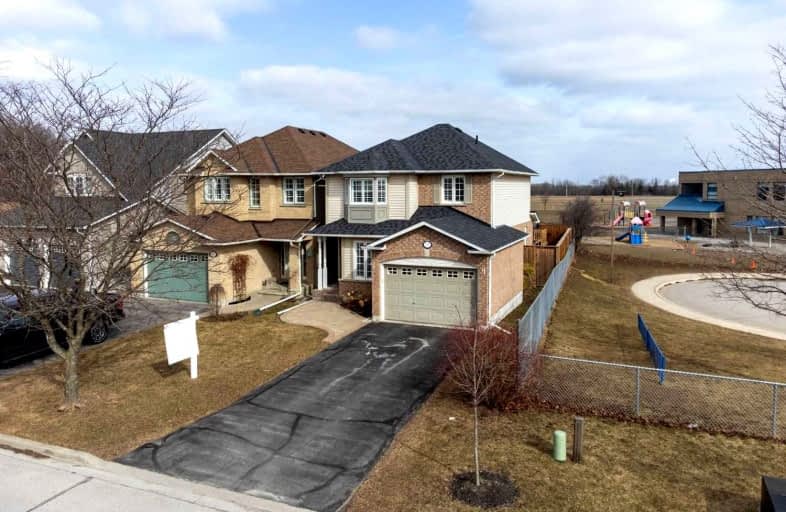
Courtice Intermediate School
Elementary: Public
1.20 km
Lydia Trull Public School
Elementary: Public
0.21 km
Dr Emily Stowe School
Elementary: Public
1.03 km
Courtice North Public School
Elementary: Public
1.21 km
Good Shepherd Catholic Elementary School
Elementary: Catholic
0.12 km
Dr G J MacGillivray Public School
Elementary: Public
1.75 km
G L Roberts Collegiate and Vocational Institute
Secondary: Public
7.23 km
Monsignor John Pereyma Catholic Secondary School
Secondary: Catholic
5.76 km
Courtice Secondary School
Secondary: Public
1.19 km
Holy Trinity Catholic Secondary School
Secondary: Catholic
0.61 km
Clarington Central Secondary School
Secondary: Public
5.72 km
Eastdale Collegiate and Vocational Institute
Secondary: Public
4.54 km














