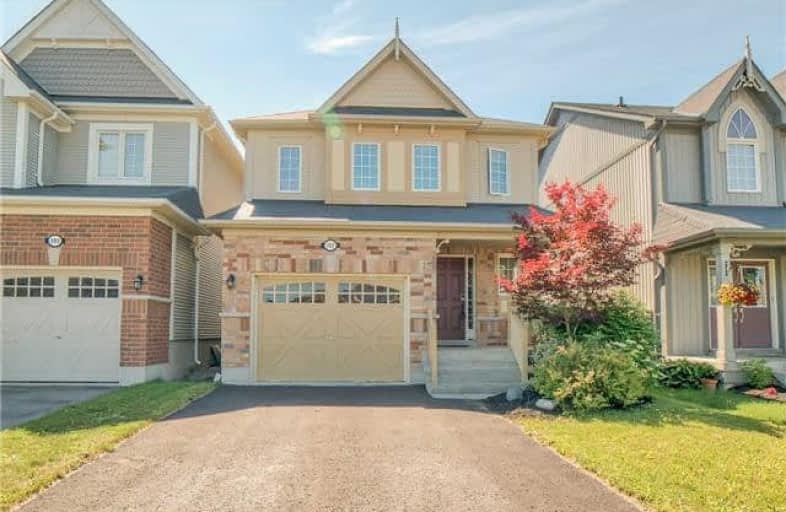Sold on Aug 31, 2018
Note: Property is not currently for sale or for rent.

-
Type: Detached
-
Style: 2-Storey
-
Lot Size: 29.53 x 114.86 Feet
-
Age: No Data
-
Taxes: $3,681 per year
-
Days on Site: 14 Days
-
Added: Sep 07, 2019 (2 weeks on market)
-
Updated:
-
Last Checked: 3 months ago
-
MLS®#: E4222062
-
Listed By: Keller williams energy real estate, brokerage
Amazing Detached, 2-Storey Home In An Incredibly Family Friendly Neighbourhood In North Bowmanville! Bright And Spacious Open Concept Main Floor Has A Large Kitchen With Backsplash, Pendant Lights, S/S Appliances And Breakfast Bar And Is Open To The Breakfast Area That Walks Out To The Deck Through Oversized Patio Doors. The Second Floor Has Three Spacious Bedrooms, Including A Master With A 4 Pc Ensuite.
Extras
Large Foyer With Garage Access. Walking Distance To 3 Schools And Close To Parks, Shopping, Entertainment, 407 And 401 Access.
Property Details
Facts for 107 Honeyman Drive, Clarington
Status
Days on Market: 14
Last Status: Sold
Sold Date: Aug 31, 2018
Closed Date: Oct 30, 2018
Expiry Date: Oct 17, 2018
Sold Price: $515,000
Unavailable Date: Aug 31, 2018
Input Date: Aug 17, 2018
Property
Status: Sale
Property Type: Detached
Style: 2-Storey
Area: Clarington
Community: Bowmanville
Availability Date: 30-60-90 Tba
Inside
Bedrooms: 3
Bathrooms: 3
Kitchens: 1
Rooms: 6
Den/Family Room: No
Air Conditioning: Central Air
Fireplace: No
Washrooms: 3
Building
Basement: Unfinished
Heat Type: Forced Air
Heat Source: Gas
Exterior: Brick
Exterior: Vinyl Siding
Water Supply: Municipal
Special Designation: Unknown
Parking
Driveway: Private
Garage Spaces: 2
Garage Type: Attached
Covered Parking Spaces: 4
Total Parking Spaces: 5
Fees
Tax Year: 2018
Tax Legal Description: Plan 40M2363 Lot 26
Taxes: $3,681
Land
Cross Street: Bons & Scugog
Municipality District: Clarington
Fronting On: South
Pool: None
Sewer: Sewers
Lot Depth: 114.86 Feet
Lot Frontage: 29.53 Feet
Rooms
Room details for 107 Honeyman Drive, Clarington
| Type | Dimensions | Description |
|---|---|---|
| Kitchen Main | 2.71 x 6.80 | Backsplash, Breakfast Bar, Stainless Steel Appl |
| Breakfast Main | 2.71 x 6.80 | Ceramic Floor, W/O To Deck, Combined W/Kitchen |
| Living Main | 3.73 x 4.36 | Laminate, Window |
| Master 2nd | 3.36 x 5.17 | Hardwood Floor, W/I Closet, 4 Pc Ensuite |
| 2nd Br 2nd | 3.16 x 3.84 | Broadloom, Wainscoting, Double Closet |
| 3rd Br 2nd | 3.30 x 3.52 | Broadloom, Closet, Window |
| XXXXXXXX | XXX XX, XXXX |
XXXX XXX XXXX |
$XXX,XXX |
| XXX XX, XXXX |
XXXXXX XXX XXXX |
$XXX,XXX | |
| XXXXXXXX | XXX XX, XXXX |
XXXXXXX XXX XXXX |
|
| XXX XX, XXXX |
XXXXXX XXX XXXX |
$XXX,XXX | |
| XXXXXXXX | XXX XX, XXXX |
XXXXXXX XXX XXXX |
|
| XXX XX, XXXX |
XXXXXX XXX XXXX |
$XXX,XXX | |
| XXXXXXXX | XXX XX, XXXX |
XXXX XXX XXXX |
$XXX,XXX |
| XXX XX, XXXX |
XXXXXX XXX XXXX |
$XXX,XXX |
| XXXXXXXX XXXX | XXX XX, XXXX | $515,000 XXX XXXX |
| XXXXXXXX XXXXXX | XXX XX, XXXX | $515,000 XXX XXXX |
| XXXXXXXX XXXXXXX | XXX XX, XXXX | XXX XXXX |
| XXXXXXXX XXXXXX | XXX XX, XXXX | $529,900 XXX XXXX |
| XXXXXXXX XXXXXXX | XXX XX, XXXX | XXX XXXX |
| XXXXXXXX XXXXXX | XXX XX, XXXX | $549,900 XXX XXXX |
| XXXXXXXX XXXX | XXX XX, XXXX | $450,000 XXX XXXX |
| XXXXXXXX XXXXXX | XXX XX, XXXX | $399,900 XXX XXXX |

Central Public School
Elementary: PublicJohn M James School
Elementary: PublicSt. Elizabeth Catholic Elementary School
Elementary: CatholicHarold Longworth Public School
Elementary: PublicCharles Bowman Public School
Elementary: PublicDuke of Cambridge Public School
Elementary: PublicCentre for Individual Studies
Secondary: PublicCourtice Secondary School
Secondary: PublicHoly Trinity Catholic Secondary School
Secondary: CatholicClarington Central Secondary School
Secondary: PublicBowmanville High School
Secondary: PublicSt. Stephen Catholic Secondary School
Secondary: Catholic

