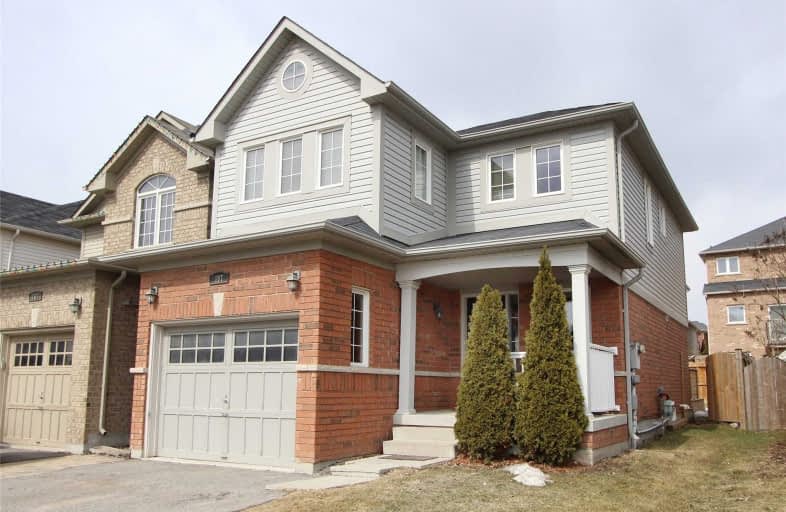Sold on Apr 01, 2019
Note: Property is not currently for sale or for rent.

-
Type: Detached
-
Style: 2-Storey
-
Size: 1100 sqft
-
Lot Size: 29.53 x 101.71 Feet
-
Age: 6-15 years
-
Taxes: $3,472 per year
-
Days on Site: 11 Days
-
Added: Mar 21, 2019 (1 week on market)
-
Updated:
-
Last Checked: 3 months ago
-
MLS®#: E4388975
-
Listed By: Keller williams energy real estate, brokerage
One Look Will Do! Don't Miss This Napa Valley Home Located In Family Friendly Neighbourhood In North Bowmanville. The Open Concept Living Room Features Hardwood Floors. The Bright Eat-In Kitchen Has Walk-Out To Large Deck & Fenced In Yard, Perfect For Entertaining. Three Great Sized Rooms With Master Featuring Walk-In Closet And 4 Piece Ensuite. The Unspoiled Basement Is Ready For Your Personal Touch!
Extras
Direct Access To Garage For Your Convenience. Walking Distance To Schools, Parks, Public Transit & More!
Property Details
Facts for 107 Laprade Square, Clarington
Status
Days on Market: 11
Last Status: Sold
Sold Date: Apr 01, 2019
Closed Date: Apr 26, 2019
Expiry Date: Jun 30, 2019
Sold Price: $510,000
Unavailable Date: Apr 01, 2019
Input Date: Mar 21, 2019
Property
Status: Sale
Property Type: Detached
Style: 2-Storey
Size (sq ft): 1100
Age: 6-15
Area: Clarington
Community: Bowmanville
Availability Date: Tba
Inside
Bedrooms: 3
Bathrooms: 3
Kitchens: 1
Rooms: 5
Den/Family Room: No
Air Conditioning: Central Air
Fireplace: No
Washrooms: 3
Building
Basement: Unfinished
Heat Type: Forced Air
Heat Source: Gas
Exterior: Brick
Exterior: Vinyl Siding
Water Supply: Municipal
Special Designation: Unknown
Parking
Driveway: Private
Garage Spaces: 1
Garage Type: Attached
Covered Parking Spaces: 2
Fees
Tax Year: 2019
Tax Legal Description: Part Lot 12, Plan 40M2332, Part 2 Plan 40R25608
Taxes: $3,472
Land
Cross Street: Longworth Ave & Swin
Municipality District: Clarington
Fronting On: North
Pool: None
Sewer: Sewers
Lot Depth: 101.71 Feet
Lot Frontage: 29.53 Feet
Additional Media
- Virtual Tour: https://video214.com/play/dorwrFFXXuLDIcbFtKD02w/s/dark
Rooms
Room details for 107 Laprade Square, Clarington
| Type | Dimensions | Description |
|---|---|---|
| Living Main | 2.73 x 4.40 | Hardwood Floor, Open Concept, Large Window |
| Kitchen Main | 3.25 x 4.76 | Ceramic Floor, Eat-In Kitchen, W/O To Deck |
| Master 2nd | 3.15 x 4.66 | Broadloom, W/I Closet, 4 Pc Ensuite |
| 2nd Br 2nd | 2.37 x 3.40 | Broadloom, Double Closet, Window |
| 3rd Br 2nd | 3.42 x 3.76 | Broadloom, Double Closet, Window |
| Other Bsmt | 6.39 x 6.15 | Unfinished |
| XXXXXXXX | XXX XX, XXXX |
XXXX XXX XXXX |
$XXX,XXX |
| XXX XX, XXXX |
XXXXXX XXX XXXX |
$XXX,XXX |
| XXXXXXXX XXXX | XXX XX, XXXX | $510,000 XXX XXXX |
| XXXXXXXX XXXXXX | XXX XX, XXXX | $514,000 XXX XXXX |

Central Public School
Elementary: PublicJohn M James School
Elementary: PublicSt. Elizabeth Catholic Elementary School
Elementary: CatholicHarold Longworth Public School
Elementary: PublicCharles Bowman Public School
Elementary: PublicDuke of Cambridge Public School
Elementary: PublicCentre for Individual Studies
Secondary: PublicClarke High School
Secondary: PublicHoly Trinity Catholic Secondary School
Secondary: CatholicClarington Central Secondary School
Secondary: PublicBowmanville High School
Secondary: PublicSt. Stephen Catholic Secondary School
Secondary: Catholic

