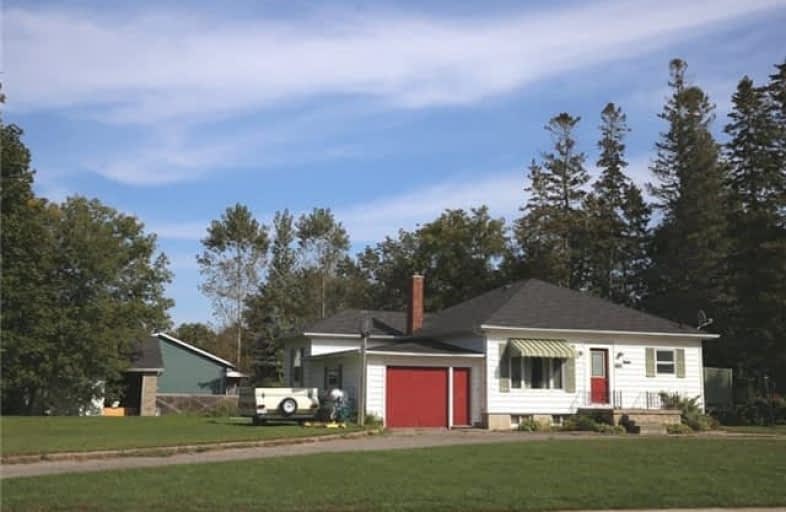Sold on May 28, 2018
Note: Property is not currently for sale or for rent.

-
Type: Detached
-
Style: Bungalow
-
Size: 1100 sqft
-
Lot Size: 138.5 x 165.66 Feet
-
Age: 51-99 years
-
Taxes: $3,862 per year
-
Days on Site: 17 Days
-
Added: Sep 07, 2019 (2 weeks on market)
-
Updated:
-
Last Checked: 3 months ago
-
MLS®#: E4126067
-
Listed By: Royal lepage frank real estate, brokerage
A Lovely 3+1 Solid Bungalow Located On A Spacious 1 Acre Lot In The Great Village Of Orono, Eat-In Kitchen With Breakfast Nook,Spacious Living Room,Separate Dr With W/O To Huge Deck. 3 Good Sized Bedrooms & 4 Pc. Bath, Dr,Lr & Bdrm Have Hardwood Floors, Downstairs Has 4th Bdrm. With Walk Up To Single Car Garage And Circular Drive. Oversized Rec Room, Laundry Room,Cold Room And Furnace Room. Must Be Seen
Extras
**Pt. Unamed St. 10R3659 Pt.1,Rp40R21260 Pt.3* Hardwood Floors, 3 Walk Outs, Walk Up Workshop. Cedar Lined Closet. Hwt Owned. Circular Drive. Beautiful Acre Lot.
Property Details
Facts for 107 Mill Street, Clarington
Status
Days on Market: 17
Last Status: Sold
Sold Date: May 28, 2018
Closed Date: Jul 12, 2018
Expiry Date: Jul 30, 2018
Sold Price: $437,000
Unavailable Date: May 28, 2018
Input Date: May 11, 2018
Property
Status: Sale
Property Type: Detached
Style: Bungalow
Size (sq ft): 1100
Age: 51-99
Area: Clarington
Community: Orono
Availability Date: 60 Days
Inside
Bedrooms: 3
Bedrooms Plus: 2
Bathrooms: 1
Kitchens: 1
Rooms: 6
Den/Family Room: No
Air Conditioning: None
Fireplace: No
Laundry Level: Lower
Central Vacuum: N
Washrooms: 1
Utilities
Electricity: Yes
Gas: Available
Cable: Available
Telephone: Yes
Building
Basement: Finished
Heat Type: Water
Heat Source: Oil
Exterior: Vinyl Siding
Elevator: N
UFFI: No
Water Supply: Municipal
Physically Handicapped-Equipped: N
Special Designation: Unknown
Other Structures: Workshop
Retirement: N
Parking
Driveway: Circular
Garage Spaces: 1
Garage Type: Attached
Covered Parking Spaces: 10
Total Parking Spaces: 10
Fees
Tax Year: 2017
Tax Legal Description: Cg Hanning Plan Blk3,Front Rge Lot 14,Pt.Lt.15**
Taxes: $3,862
Highlights
Feature: Level
Feature: School
Land
Cross Street: Mill St / Millson Hi
Municipality District: Clarington
Fronting On: East
Pool: None
Sewer: Septic
Lot Depth: 165.66 Feet
Lot Frontage: 138.5 Feet
Acres: .50-1.99
Zoning: Residential
Rooms
Room details for 107 Mill Street, Clarington
| Type | Dimensions | Description |
|---|---|---|
| Kitchen Main | 3.78 x 4.51 | O/Looks Frontyard |
| Living Main | 3.74 x 6.21 | Hardwood Floor |
| Dining Main | 3.02 x 5.43 | W/O To Deck, Hardwood Floor |
| Master Main | 3.70 x 4.21 | Hardwood Floor, Double Closet |
| 2nd Br Main | 3.33 x 4.26 | Hardwood Floor |
| 3rd Br Main | 2.77 x 3.08 | Hardwood Floor |
| Br Lower | 2.90 x 4.20 | Laminate, W/O To Garage |
| Family Lower | 4.15 x 6.28 | Laminate |
| Br Lower | 2.90 x 4.14 | Laminate |
| XXXXXXXX | XXX XX, XXXX |
XXXX XXX XXXX |
$XXX,XXX |
| XXX XX, XXXX |
XXXXXX XXX XXXX |
$XXX,XXX | |
| XXXXXXXX | XXX XX, XXXX |
XXXXXXX XXX XXXX |
|
| XXX XX, XXXX |
XXXXXX XXX XXXX |
$XXX,XXX |
| XXXXXXXX XXXX | XXX XX, XXXX | $437,000 XXX XXXX |
| XXXXXXXX XXXXXX | XXX XX, XXXX | $429,900 XXX XXXX |
| XXXXXXXX XXXXXXX | XXX XX, XXXX | XXX XXXX |
| XXXXXXXX XXXXXX | XXX XX, XXXX | $459,900 XXX XXXX |

Kirby Centennial Public School
Elementary: PublicOrono Public School
Elementary: PublicThe Pines Senior Public School
Elementary: PublicJohn M James School
Elementary: PublicSt. Francis of Assisi Catholic Elementary School
Elementary: CatholicNewcastle Public School
Elementary: PublicCentre for Individual Studies
Secondary: PublicClarke High School
Secondary: PublicHoly Trinity Catholic Secondary School
Secondary: CatholicClarington Central Secondary School
Secondary: PublicBowmanville High School
Secondary: PublicSt. Stephen Catholic Secondary School
Secondary: Catholic

