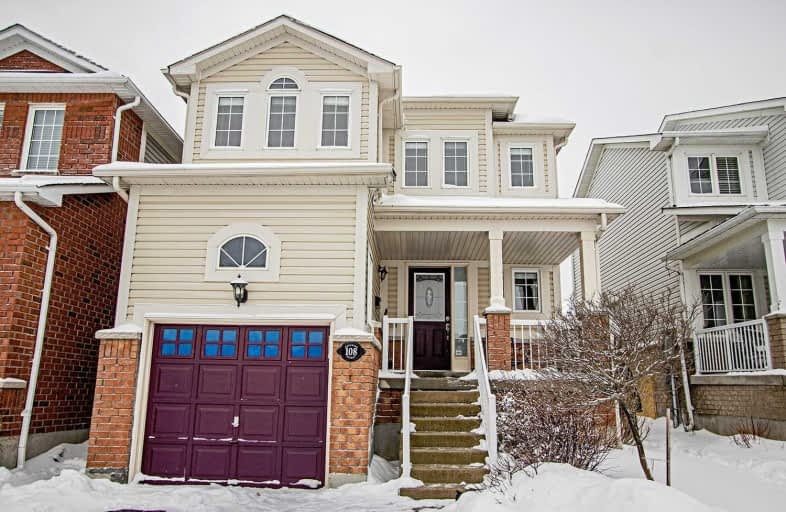Sold on Feb 22, 2019
Note: Property is not currently for sale or for rent.

-
Type: Link
-
Style: 2-Storey
-
Size: 1500 sqft
-
Lot Size: 29.86 x 114.86 Feet
-
Age: No Data
-
Taxes: $4,023 per year
-
Days on Site: 8 Days
-
Added: Feb 14, 2019 (1 week on market)
-
Updated:
-
Last Checked: 3 months ago
-
MLS®#: E4359515
-
Listed By: Re/max jazz inc., brokerage
Incredible Location! This 1757Sqft 3+1 Bed 4 Bath Home Has Been Meticulously Maintained. Lovingly Updated And Pride Of Ownership Is Apparent At Every Turn. With Its Updated Kitchen, Flooring, Lighting, Bathrooms And Professionally Finished Basement This Home Is Completely Turnkey. Move In And Enjoy! The Large Kitchen Has Quartz Counters, High-End Kitchenaid Appliances And Ceramic Backsplash. The Breakfast Area Walks Out To An Amazing Interlock Patio (2016).
Extras
Big Master With W/I Closet And 4Pc Ensuite. No Sidewalks! Updates: Professionally Finished Basement (2014), Front Landscaping (2016), Kitchen Reno, Master Shower, Oversized Back Door, Nest Thermostat (2017), Roof And Some Windows (2018)
Property Details
Facts for 108 Brooking Street, Clarington
Status
Days on Market: 8
Last Status: Sold
Sold Date: Feb 22, 2019
Closed Date: May 17, 2019
Expiry Date: Apr 30, 2019
Sold Price: $530,000
Unavailable Date: Feb 22, 2019
Input Date: Feb 14, 2019
Property
Status: Sale
Property Type: Link
Style: 2-Storey
Size (sq ft): 1500
Area: Clarington
Community: Bowmanville
Availability Date: 60-90 Days
Inside
Bedrooms: 3
Bedrooms Plus: 1
Bathrooms: 4
Kitchens: 1
Rooms: 8
Den/Family Room: Yes
Air Conditioning: Central Air
Fireplace: Yes
Washrooms: 4
Building
Basement: Finished
Heat Type: Forced Air
Heat Source: Gas
Exterior: Brick
Exterior: Vinyl Siding
Water Supply: Municipal
Special Designation: Unknown
Parking
Driveway: Private
Garage Spaces: 1
Garage Type: Attached
Covered Parking Spaces: 4
Fees
Tax Year: 2018
Tax Legal Description: Pt Lt 46 Pl 40M2172, Pt 1 Pl 40R22848; **
Taxes: $4,023
Land
Cross Street: Liberty St/Scottsdal
Municipality District: Clarington
Fronting On: West
Pool: None
Sewer: Sewers
Lot Depth: 114.86 Feet
Lot Frontage: 29.86 Feet
Additional Media
- Virtual Tour: https://vimeo.com/user65917821/review/317224478/bca81ed8dd
Rooms
Room details for 108 Brooking Street, Clarington
| Type | Dimensions | Description |
|---|---|---|
| Kitchen Main | 2.75 x 3.36 | Quartz Counter, Stainless Steel Ap, Eat-In Kitchen |
| Breakfast Main | 2.99 x 3.36 | Ceramic Floor, W/O To Patio, Open Concept |
| Living Main | 6.71 x 3.05 | Combined W/Dining, Laminate, Large Window |
| Dining Main | 6.71 x 3.05 | Combined W/Living, Laminate, Large Window |
| Family Main | 4.27 x 3.66 | Laminate, Gas Fireplace, Large Window |
| Master 2nd | 5.18 x 3.66 | 4 Pc Ensuite, W/I Closet, Large Window |
| 2nd Br 2nd | 3.05 x 3.05 | Broadloom, Large Closet, Large Window |
| 3rd Br 2nd | 3.05 x 3.05 | Broadloom, Large Closet, Large Window |
| 4th Br Bsmt | - | Double Closet, Laminate, Pot Lights |
| Rec Bsmt | - | 4 Pc Bath, Laminate, Pot Lights |
| XXXXXXXX | XXX XX, XXXX |
XXXX XXX XXXX |
$XXX,XXX |
| XXX XX, XXXX |
XXXXXX XXX XXXX |
$XXX,XXX |
| XXXXXXXX XXXX | XXX XX, XXXX | $530,000 XXX XXXX |
| XXXXXXXX XXXXXX | XXX XX, XXXX | $519,900 XXX XXXX |

Central Public School
Elementary: PublicJohn M James School
Elementary: PublicSt. Elizabeth Catholic Elementary School
Elementary: CatholicHarold Longworth Public School
Elementary: PublicCharles Bowman Public School
Elementary: PublicDuke of Cambridge Public School
Elementary: PublicCentre for Individual Studies
Secondary: PublicClarke High School
Secondary: PublicHoly Trinity Catholic Secondary School
Secondary: CatholicClarington Central Secondary School
Secondary: PublicBowmanville High School
Secondary: PublicSt. Stephen Catholic Secondary School
Secondary: Catholic

