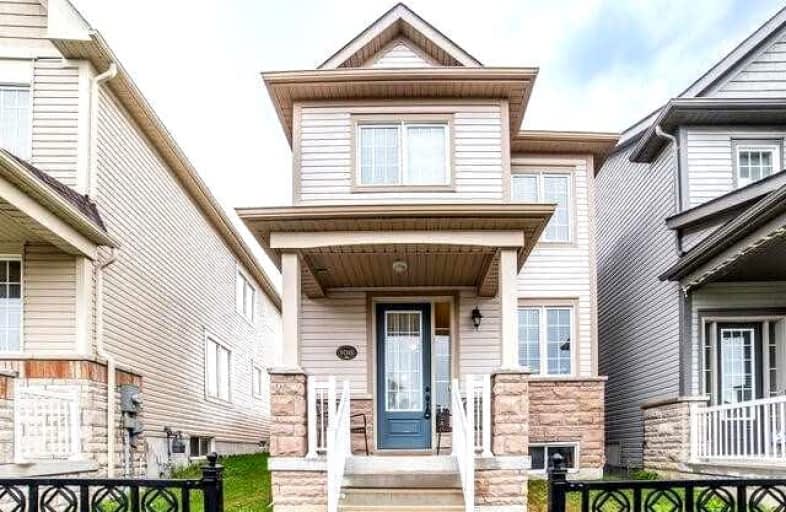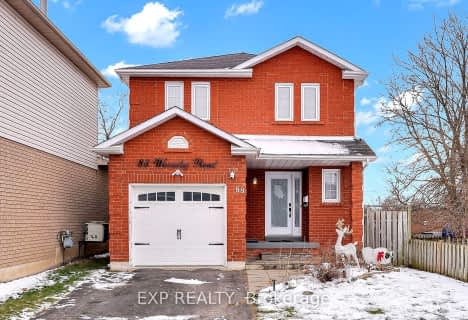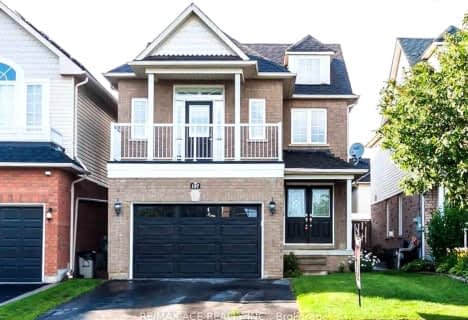
Central Public School
Elementary: Public
2.38 km
Waverley Public School
Elementary: Public
1.56 km
Dr Ross Tilley Public School
Elementary: Public
0.82 km
St. Elizabeth Catholic Elementary School
Elementary: Catholic
3.51 km
Holy Family Catholic Elementary School
Elementary: Catholic
0.41 km
Charles Bowman Public School
Elementary: Public
3.61 km
Centre for Individual Studies
Secondary: Public
3.07 km
Courtice Secondary School
Secondary: Public
5.98 km
Holy Trinity Catholic Secondary School
Secondary: Catholic
4.99 km
Clarington Central Secondary School
Secondary: Public
1.46 km
Bowmanville High School
Secondary: Public
3.00 km
St. Stephen Catholic Secondary School
Secondary: Catholic
3.28 km










