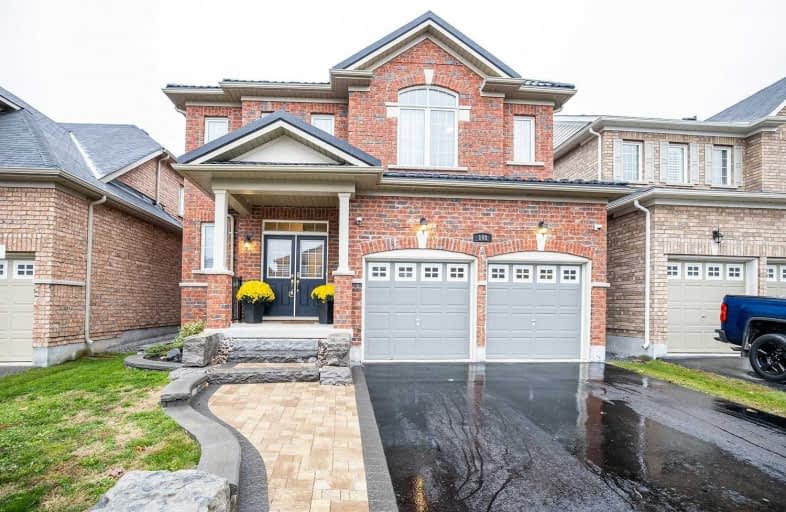
Orono Public School
Elementary: Public
7.15 km
The Pines Senior Public School
Elementary: Public
2.87 km
John M James School
Elementary: Public
6.15 km
St. Joseph Catholic Elementary School
Elementary: Catholic
6.37 km
St. Francis of Assisi Catholic Elementary School
Elementary: Catholic
0.71 km
Newcastle Public School
Elementary: Public
1.32 km
Centre for Individual Studies
Secondary: Public
7.56 km
Clarke High School
Secondary: Public
2.95 km
Holy Trinity Catholic Secondary School
Secondary: Catholic
14.14 km
Clarington Central Secondary School
Secondary: Public
8.94 km
Bowmanville High School
Secondary: Public
6.57 km
St. Stephen Catholic Secondary School
Secondary: Catholic
8.28 km








