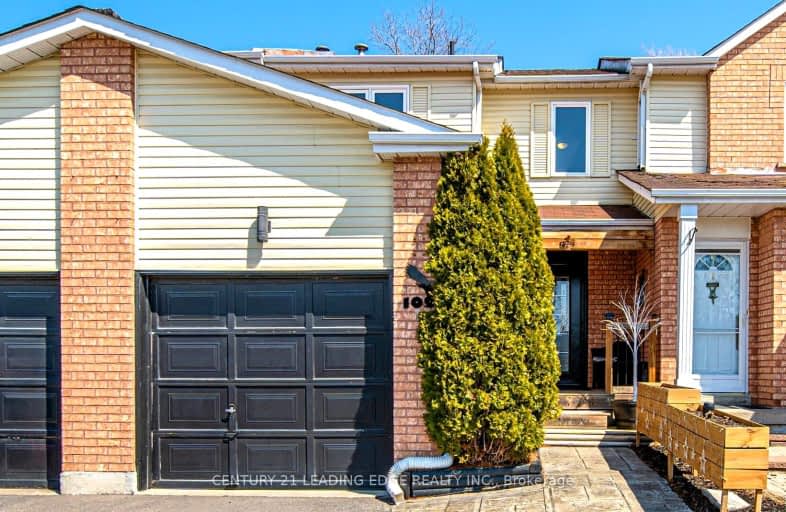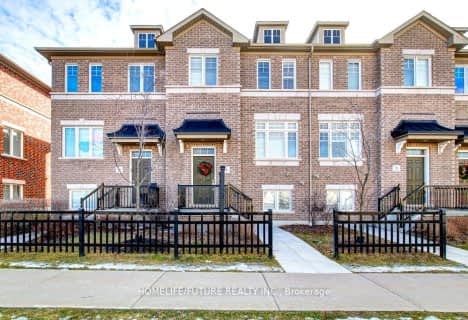Somewhat Walkable
- Some errands can be accomplished on foot.
Bikeable
- Some errands can be accomplished on bike.

Central Public School
Elementary: PublicVincent Massey Public School
Elementary: PublicJohn M James School
Elementary: PublicHarold Longworth Public School
Elementary: PublicSt. Joseph Catholic Elementary School
Elementary: CatholicDuke of Cambridge Public School
Elementary: PublicCentre for Individual Studies
Secondary: PublicClarke High School
Secondary: PublicHoly Trinity Catholic Secondary School
Secondary: CatholicClarington Central Secondary School
Secondary: PublicBowmanville High School
Secondary: PublicSt. Stephen Catholic Secondary School
Secondary: Catholic-
Frosty John's Pub & Restaurant
100 Mearns Avenue, Bowmanville, ON L1C 5M3 0.71km -
KSJ Monster Pub and Restaurant
89 King St E, Bowmanville, ON L1C 1N4 0.9km -
Kings Key Pub and Eatery
89 King Street E, Bowmanville, ON L1C 1N4 0.88km
-
Coffee Time
243 King Street East, Bowmanville, ON L1C 3X1 0.48km -
Toasted Walnut
50 King Street E, Bowmanville, ON L1C 1N2 0.94km -
Roam Coffee
62 King St W, Bowmanville, ON L1C 1N4 1.19km
-
Shoppers Drugmart
1 King Avenue E, Newcastle, ON L1B 1H3 7.04km -
Lovell Drugs
600 Grandview Street S, Oshawa, ON L1H 8P4 11.36km -
Eastview Pharmacy
573 King Street E, Oshawa, ON L1H 1G3 13.39km
-
Black's Ice Company
55 Mearns Avenue, Bowmanville, ON L1C 3L3 1.28km -
Free Topping Pizza
210 King Street E, Bowmanville, ON L1C 1P3 0.42km -
Bowmanville Family Restaurant
231 King St E, Bowmanville, ON L1C 1P8 0.39km
-
Walmart
2320 Old Highway 2, Bowmanville, ON L1C 3K7 3.18km -
Canadian Tire
2000 Green Road, Bowmanville, ON L1C 3K7 3.09km -
Winners
2305 Durham Regional Highway 2, Bowmanville, ON L1C 3K7 3.14km
-
Metro
243 King Street E, Bowmanville, ON L1C 3X1 0.49km -
FreshCo
680 Longworth Avenue, Clarington, ON L1C 0M9 2.18km -
Orono's General Store
5331 Main Street, Clarington, ON L0B 8.4km
-
The Beer Store
200 Ritson Road N, Oshawa, ON L1H 5J8 14.66km -
LCBO
400 Gibb Street, Oshawa, ON L1J 0B2 16.28km -
Liquor Control Board of Ontario
15 Thickson Road N, Whitby, ON L1N 8W7 19.17km
-
Shell
114 Liberty Street S, Bowmanville, ON L1C 2P3 1.16km -
Skylight Donuts Drive Thru
146 Liberty Street S, Bowmanville, ON L1C 2P4 1.45km -
Clarington Hyundai
17 Spicer Suare, Bowmanville, ON L1C 5M2 2.36km
-
Cineplex Odeon
1351 Grandview Street N, Oshawa, ON L1K 0G1 13.21km -
Regent Theatre
50 King Street E, Oshawa, ON L1H 1B3 14.98km -
Landmark Cinemas
75 Consumers Drive, Whitby, ON L1N 9S2 19.71km
-
Clarington Public Library
2950 Courtice Road, Courtice, ON L1E 2H8 8.26km -
Oshawa Public Library, McLaughlin Branch
65 Bagot Street, Oshawa, ON L1H 1N2 15.27km -
Whitby Public Library
701 Rossland Road E, Whitby, ON L1N 8Y9 21.18km
-
Lakeridge Health
47 Liberty Street S, Bowmanville, ON L1C 2N4 0.67km -
Marnwood Lifecare Centre
26 Elgin Street, Bowmanville, ON L1C 3C8 1.1km -
Courtice Walk-In Clinic
2727 Courtice Road, Unit B7, Courtice, ON L1E 3A2 8.05km
-
John M James Park
Guildwood Dr, Bowmanville ON 0.98km -
Soper Creek Park
Bowmanville ON 1.01km -
Rotory Park
Queen and Temperence, Bowmanville ON 1.17km
-
CIBC
146 Liberty St N, Bowmanville ON L1C 2M3 1.48km -
TD Bank Financial Group
2379 Hwy 2, Bowmanville ON L1C 5A3 2.84km -
TD Bank Financial Group
570 Longworth Ave, Bowmanville ON L1C 0H4 2.06km










