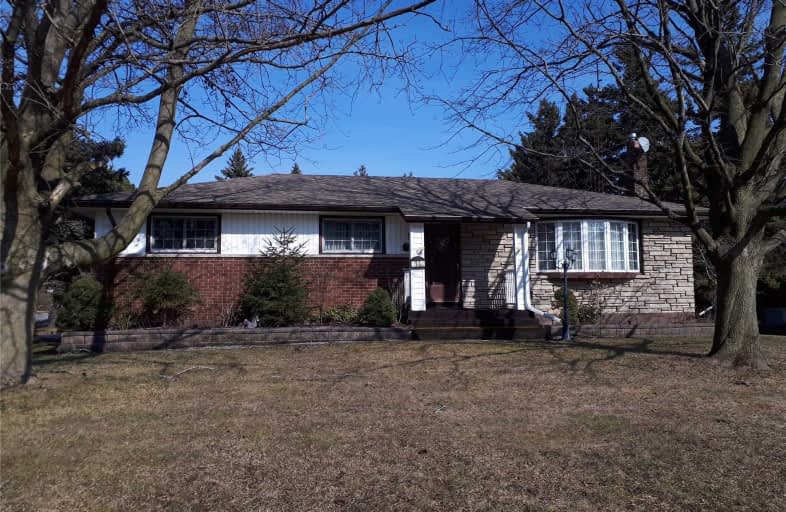
Courtice Intermediate School
Elementary: Public
0.20 km
Monsignor Leo Cleary Catholic Elementary School
Elementary: Catholic
1.84 km
Lydia Trull Public School
Elementary: Public
1.09 km
Dr Emily Stowe School
Elementary: Public
1.29 km
Courtice North Public School
Elementary: Public
0.17 km
Good Shepherd Catholic Elementary School
Elementary: Catholic
1.41 km
Monsignor John Pereyma Catholic Secondary School
Secondary: Catholic
6.08 km
Courtice Secondary School
Secondary: Public
0.22 km
Holy Trinity Catholic Secondary School
Secondary: Catholic
1.81 km
Clarington Central Secondary School
Secondary: Public
6.09 km
Eastdale Collegiate and Vocational Institute
Secondary: Public
4.05 km
Maxwell Heights Secondary School
Secondary: Public
6.34 km














