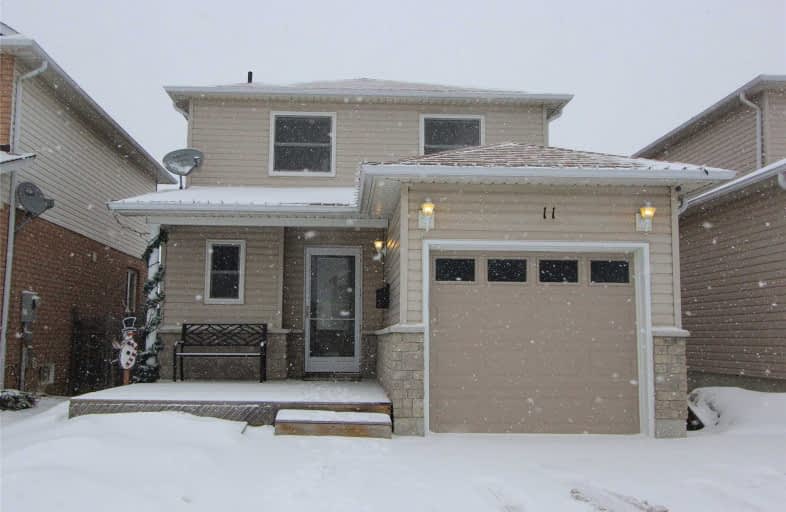Sold on Feb 26, 2019
Note: Property is not currently for sale or for rent.

-
Type: Detached
-
Style: 2-Storey
-
Lot Size: 31.2 x 105.09 Feet
-
Age: No Data
-
Taxes: $3,344 per year
-
Days on Site: 13 Days
-
Added: Feb 13, 2019 (1 week on market)
-
Updated:
-
Last Checked: 3 months ago
-
MLS®#: E4358811
-
Listed By: Our neighbourhood realty inc., brokerage
Located In A Family Friendly North Bowmanville Neighbourhood Within Walking Distance To Elementary School. Feat 3 Great Sized Bdrms &Fin Bsmnt. Open Concept Main Flr Is Ideal For Entertaining Year Round W/W/O Off Dr To Deck In The Backyard. The Master Feat Semi Ensuite & His/Hers Closets. Garage Access Fr The House. Lower Level Features A Rec Room, Laundry And Storage Space. Some Updates Including Windows, Doors, Garage Door, Driveway, And A Security System
Property Details
Facts for 11 Brooking Street, Clarington
Status
Days on Market: 13
Last Status: Sold
Sold Date: Feb 26, 2019
Closed Date: Apr 01, 2019
Expiry Date: Jul 13, 2019
Sold Price: $475,000
Unavailable Date: Feb 26, 2019
Input Date: Feb 13, 2019
Property
Status: Sale
Property Type: Detached
Style: 2-Storey
Area: Clarington
Community: Bowmanville
Availability Date: 30 Days
Inside
Bedrooms: 3
Bathrooms: 2
Kitchens: 1
Rooms: 6
Den/Family Room: No
Air Conditioning: Central Air
Fireplace: No
Laundry Level: Lower
Washrooms: 2
Building
Basement: Finished
Heat Type: Forced Air
Heat Source: Gas
Exterior: Brick
Exterior: Vinyl Siding
Water Supply: Municipal
Special Designation: Unknown
Other Structures: Garden Shed
Parking
Driveway: Private
Garage Spaces: 1
Garage Type: Attached
Covered Parking Spaces: 2
Fees
Tax Year: 2018
Tax Legal Description: Lot 72 Pl40M2096 S/T Right As In Dr114355
Taxes: $3,344
Highlights
Feature: Park
Feature: Public Transit
Feature: School
Land
Cross Street: Liberty/Longworth
Municipality District: Clarington
Fronting On: East
Pool: None
Sewer: Sewers
Lot Depth: 105.09 Feet
Lot Frontage: 31.2 Feet
Additional Media
- Virtual Tour: https://video214.com/play/zq1DHvmt1KNlSV78yx99ZQ/s/dark
Rooms
Room details for 11 Brooking Street, Clarington
| Type | Dimensions | Description |
|---|---|---|
| Living Main | 3.00 x 6.32 | Laminate, Window, Combined W/Dining |
| Dining Main | 3.00 x 6.32 | Laminate, W/O To Deck, Combined W/Living |
| Kitchen Main | 3.10 x 2.70 | Ceramic Floor, Ceiling Fan, Eat-In Kitchen |
| Master 2nd | 3.14 x 4.35 | Broadloom, Semi Ensuite, His/Hers Closets |
| 2nd Br 2nd | 2.55 x 2.91 | Broadloom, Window, Double Closet |
| 3rd Br 2nd | 2.99 x 1.97 | Broadloom, Window, Double Closet |
| Rec Bsmt | 2.90 x 3.16 | Laminate, Window |
| Utility Bsmt | 2.75 x 2.81 | Window, Partly Finished, Separate Rm |
| XXXXXXXX | XXX XX, XXXX |
XXXX XXX XXXX |
$XXX,XXX |
| XXX XX, XXXX |
XXXXXX XXX XXXX |
$XXX,XXX |
| XXXXXXXX XXXX | XXX XX, XXXX | $475,000 XXX XXXX |
| XXXXXXXX XXXXXX | XXX XX, XXXX | $475,000 XXX XXXX |

Central Public School
Elementary: PublicJohn M James School
Elementary: PublicSt. Elizabeth Catholic Elementary School
Elementary: CatholicHarold Longworth Public School
Elementary: PublicCharles Bowman Public School
Elementary: PublicDuke of Cambridge Public School
Elementary: PublicCentre for Individual Studies
Secondary: PublicClarke High School
Secondary: PublicHoly Trinity Catholic Secondary School
Secondary: CatholicClarington Central Secondary School
Secondary: PublicBowmanville High School
Secondary: PublicSt. Stephen Catholic Secondary School
Secondary: Catholic

